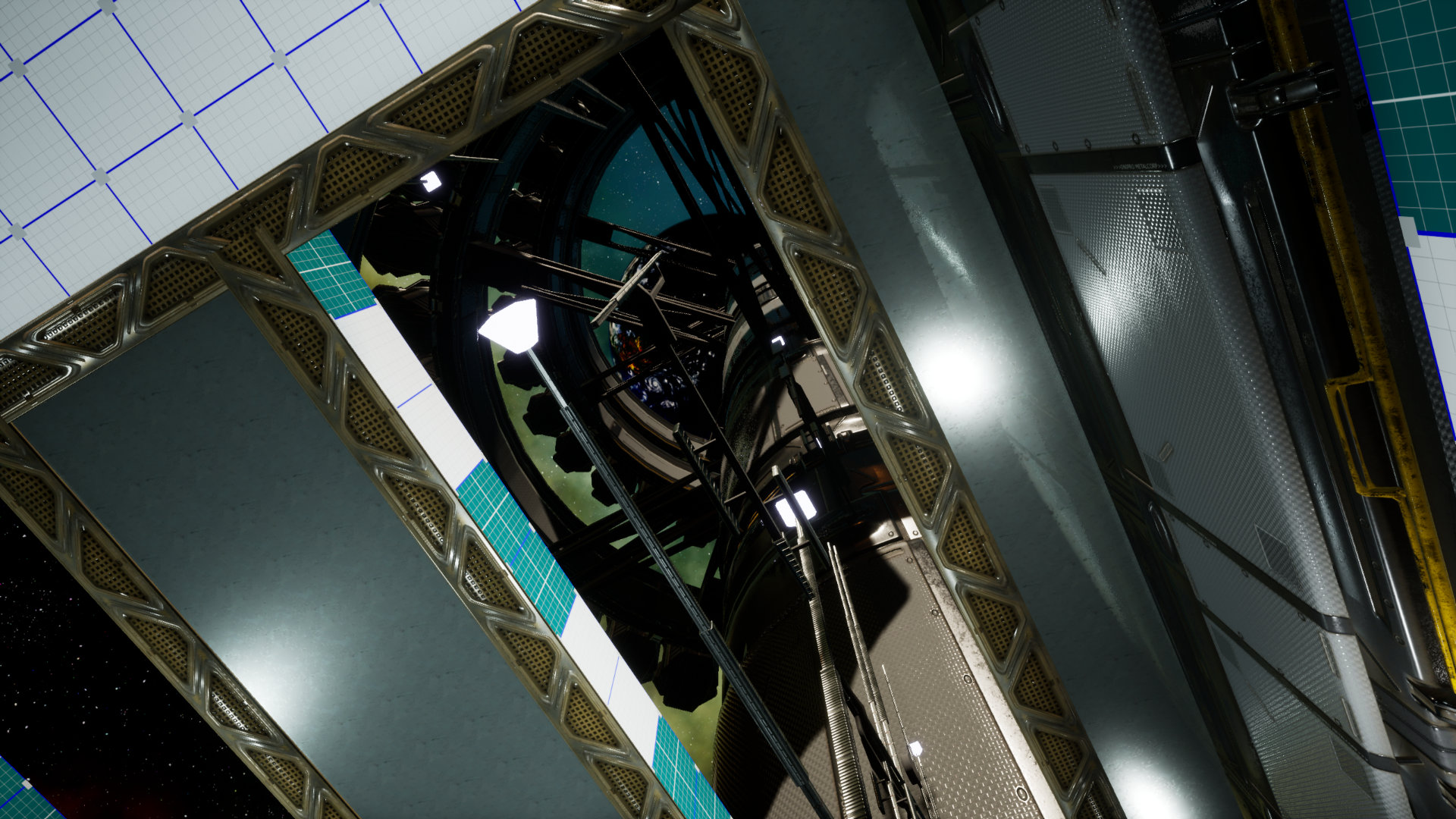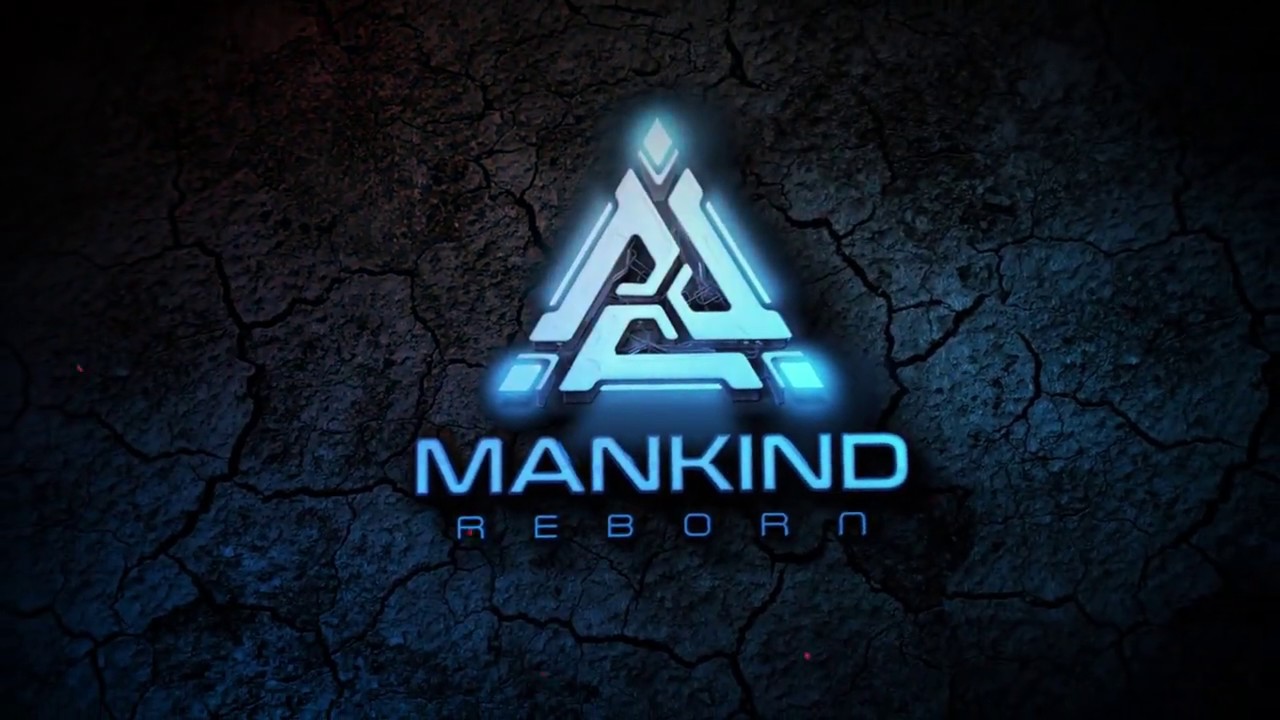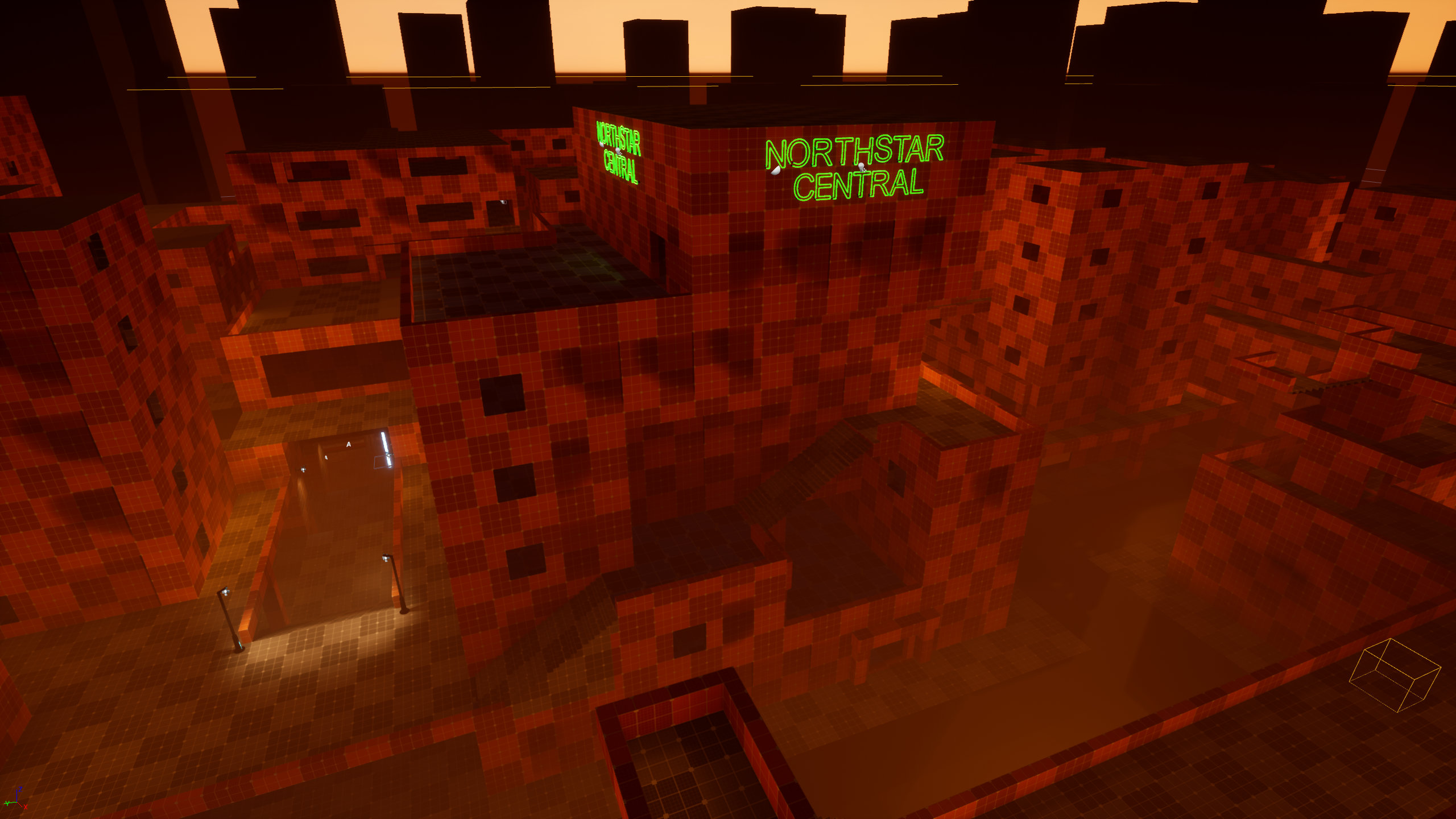From Concept to Design
Throughout the project as a Level designer for Mankind Reborn I was given a lot of creative freedom, to soley design and create; Union City Lower and Space Station One, which were both Levels within the Mankind Reborn Universe. With Union City Lower being a Level based around a distopian slum and Space Station One being the connecting point between other Levels.
Union City Lower
The initial concept of Union City Lower was a distopian slum with low cost housing, aminities, important production and mining facilities.
The challanging concept was that as the level was distopian slums but heavily lived in, a lot of the main feature buildings had to be big enough to encorperate action within.
Throughout the concept phase I maintained the idea that the level would be divide into desginated sections;
Southbank Exchange was the underground train station which connected the level to other key parts of the world. This would be the only way in and out of the level, so it needed to set the initial atmostphere within the level, which would be achieved with the idea's of graffiti on the walls, broken / destroyed walls, machines, lights etc.
Northstar Central was the HQ for a mining faction known as Northstar which would be a terriotory and could be controlled and taken over by other factions. the idea behind this HQ was that it was the central point in history for Northstars mining operation, before the discovery of raw materials on other worlds, which subsequently resulted in Northstar abandoning the facility.
West End Arcade being the commerce section of the map, this would contain tradepoints and marketplaces.
Northpoint Mines was the key reason for players to visit the level. As this was the only mine to contain some of the materials required for production, it was important that the players had a place that they enjoyed navigating and had an impact with the narrative of the rest of the level.
District 7 was located to east of the level. The idea was that district 7 was an abandoned disctrict which had no involvement from the Government, Law or Military Factions. It contained the facilities to have squatting style housing and bases of operations for factions, such as Mercenaries or The Followers of Eternity.
The idea for Disctrict 7 came about as a combination of the Ravenholm level from Half Life 2, the film Disctrict 9 and the Brazillian Favela's combined in a cyberpunk setting.
Whiteboxing
When the whiteboxing began, the basic concept of the level existed but that was pretty much it. So everything came along by looking at reference material obtained and boxing out the level to see what worked.
The inital design began as a starting point to the left and production area too the right, as the level needed clear seperation betwen them, to promote combat and conflict.

As the production area was of an industrial nature that was based around mining and raw materials, the idea of shipping containers came about as assets to not only create the sense of an industrial nature but also choke points and places to hold during combat.

Backdrop whiteboxing had been added to the scene, and more whiteboxing continued throughout.

As the developmant progressed a decision was made that the focal point regarding production facilities within the level to be moved to mines, where players would enter and gather resources for production.
This resulted in the north portion of the map (Right on image below) be extended with more possibilities of defending against other factions which could be attacking the mines to seize control, and the original location to be removed.
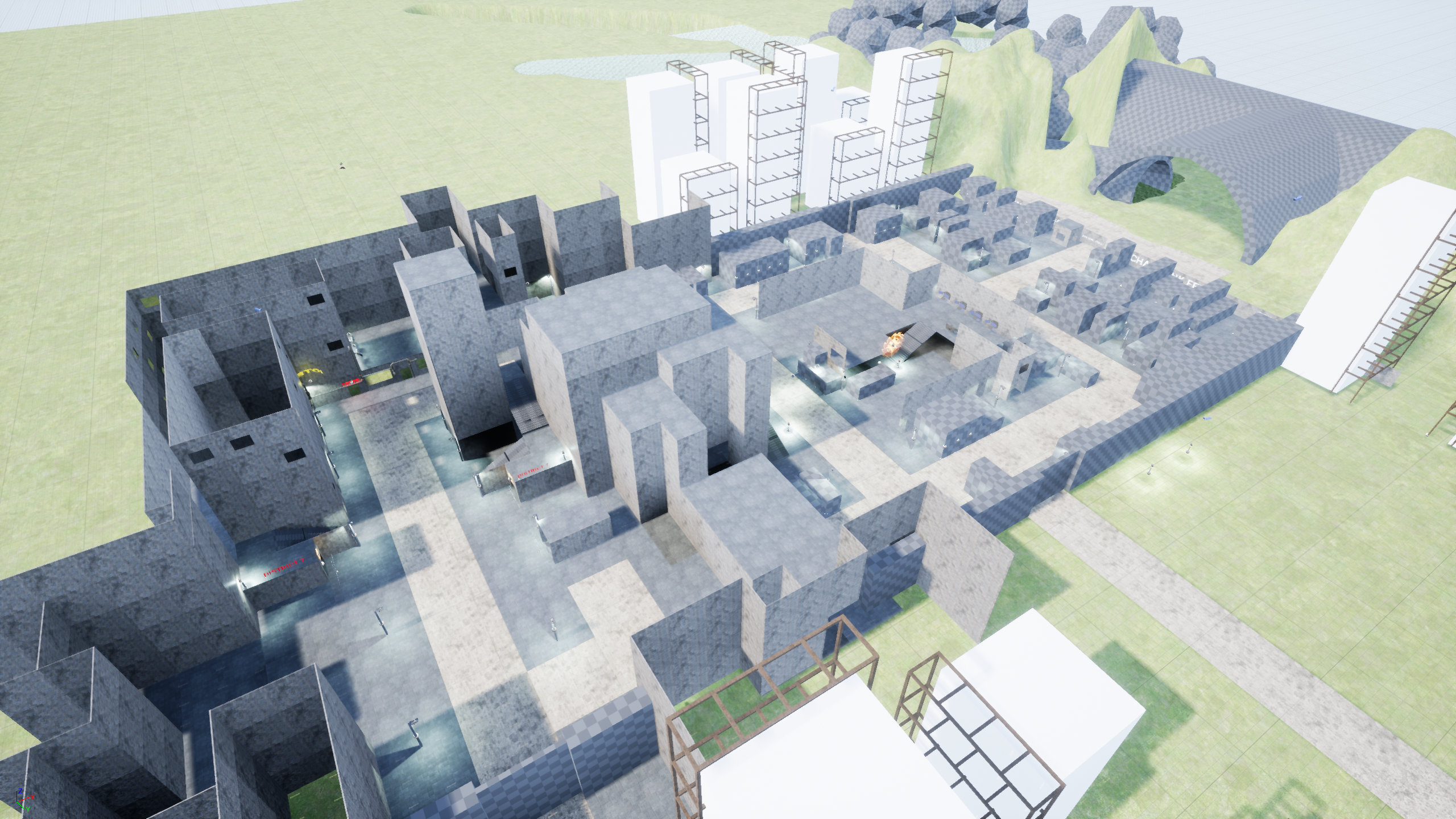
Futher Game Design plans were added that would result in the level having player housing which prompted the expansion of the map towards the left. This would create what now consisted of 3 focal points for the level and possible faction control.
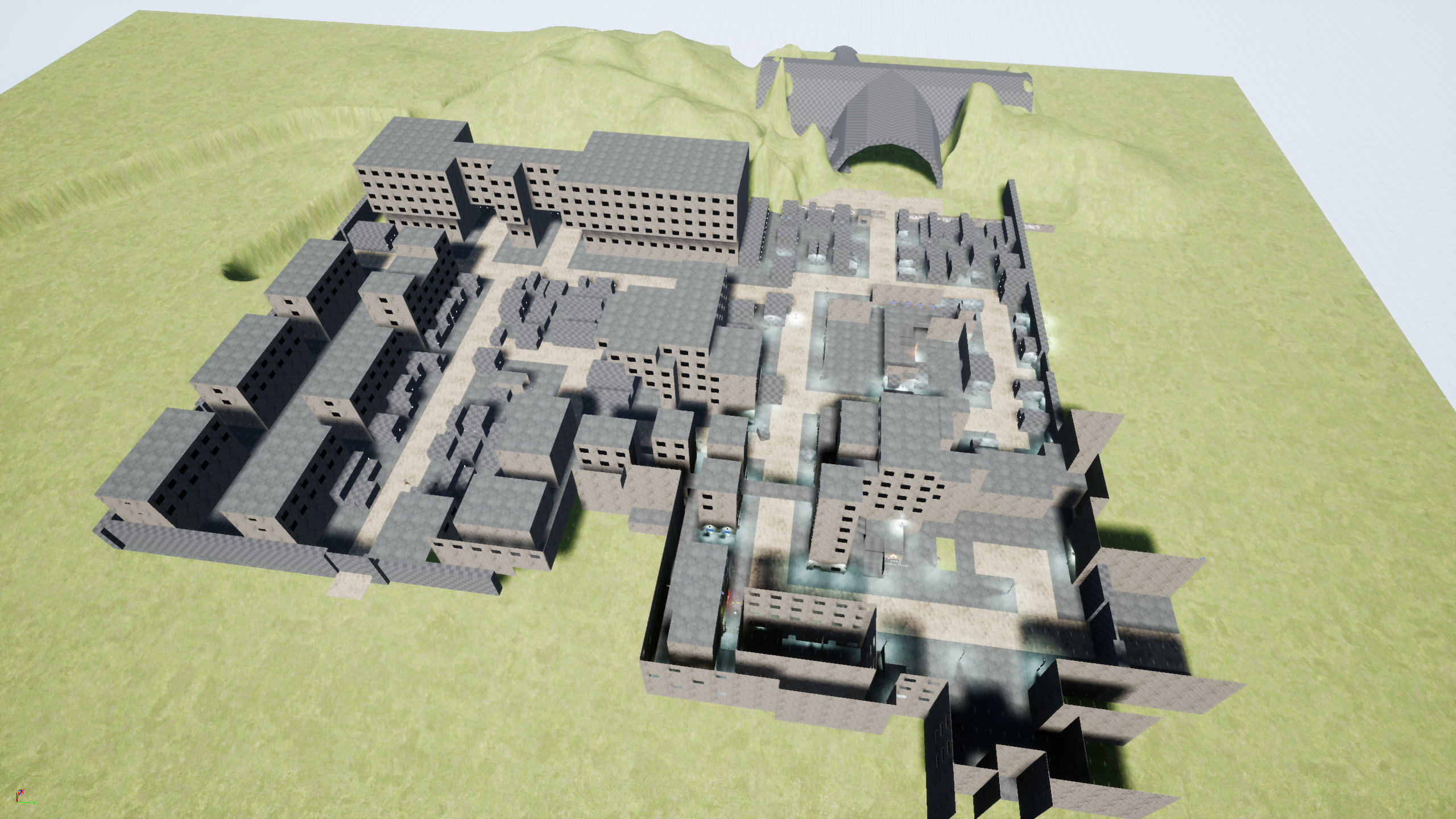
As the lore for the levels got updated and stated that the goverment tried to establish a sense of law and order in the slums, the central discrict required some clear devide between that and the slums, which is where the idea of a wall segregating it came about (Seen in blue).

During the next portion of development we had purchased a new whiteboxing kit which was the perfect opertunity to perform a complete redesign of the level, which was completed within a week taking over 70 hours. The redesign came about as a result of feedback and design idea's which would further enable future features to be added to the level without any major level design work to be created.
As the level was being redesigned, I took this opertunity to make changes so that a lot of buildings had vantage points across secions of the map and watch towers were added to the wall to enable vantage points for controlling factions to use.

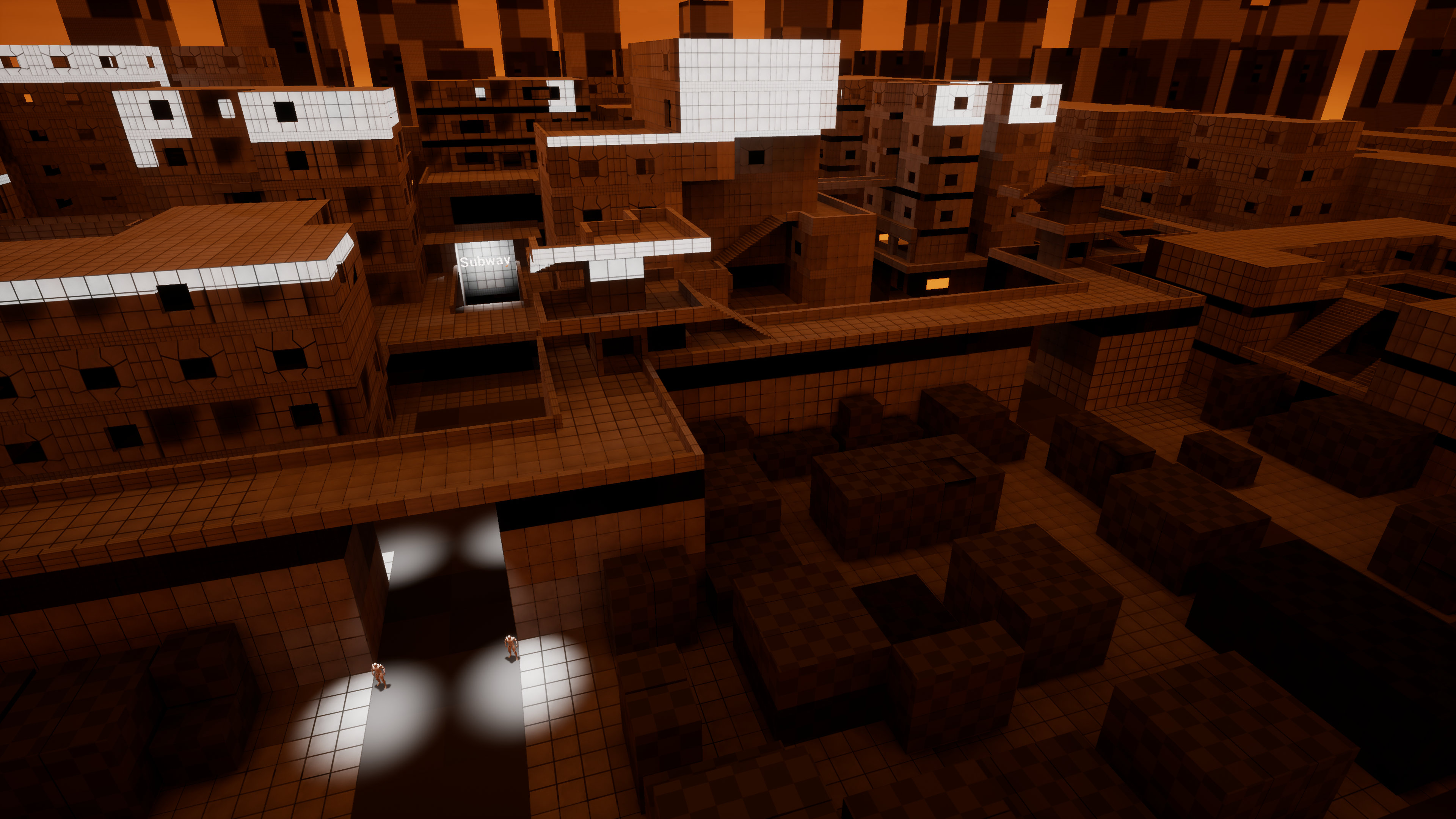
A central market area was added (Bottom Left) to create a place where players could gather and trade, which added another possible place for combat and faction ownership. During this point of development, the posibility of players owning their own storefronts was a plan, which is why the market spanned across 2 floors.

During playtests we discovered that as the first half of the level needed to have a presence of law, we decided to add a small police precinct to the level, which could be attacked by apposing factions.
As this precinct was used by law enforcement it seemed fitting to create a parking space underneath for patrol cars and other law envorcement vehicles.
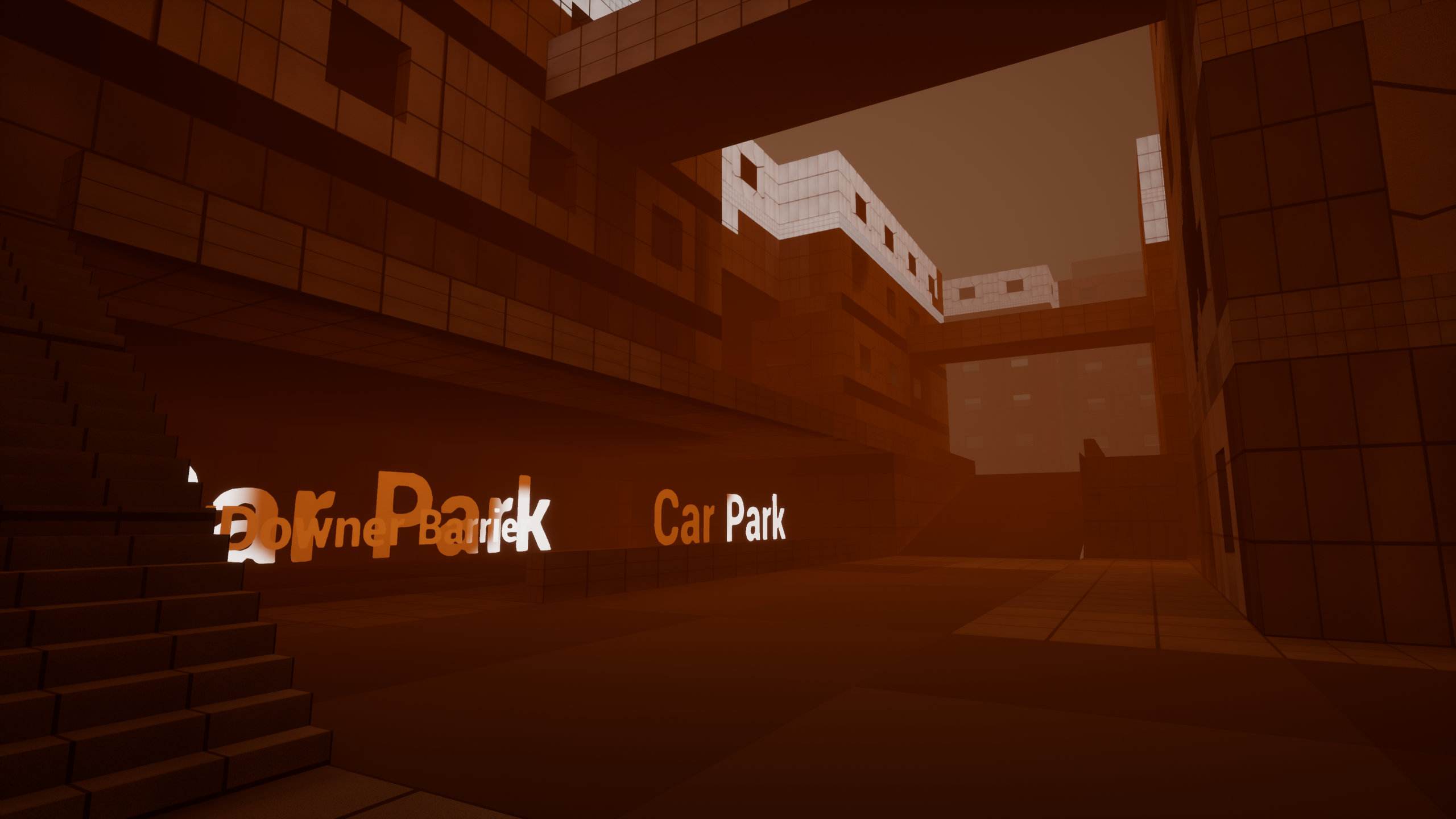 Further Itterations had been made throughout the level, one being the update of more modular, easier to edit whiteboxing kit which resorted in the replacement of the current blockouts within the level.
Further Itterations had been made throughout the level, one being the update of more modular, easier to edit whiteboxing kit which resorted in the replacement of the current blockouts within the level.

The image below shows the original enterance leading down to to Southbank Exchange train station located centre left and the Northstar Central HQ centred.
The image below (Facing North) shows the enterance and extrerior of Northpoint mines.

Below is a screenshot from inside the game of the player to the Right (East Side) of Southbank Exchange, facing West.

Below is a screenshot from inside the game of the player to the Left (West Side) of Southbank Exchange, Facing North.
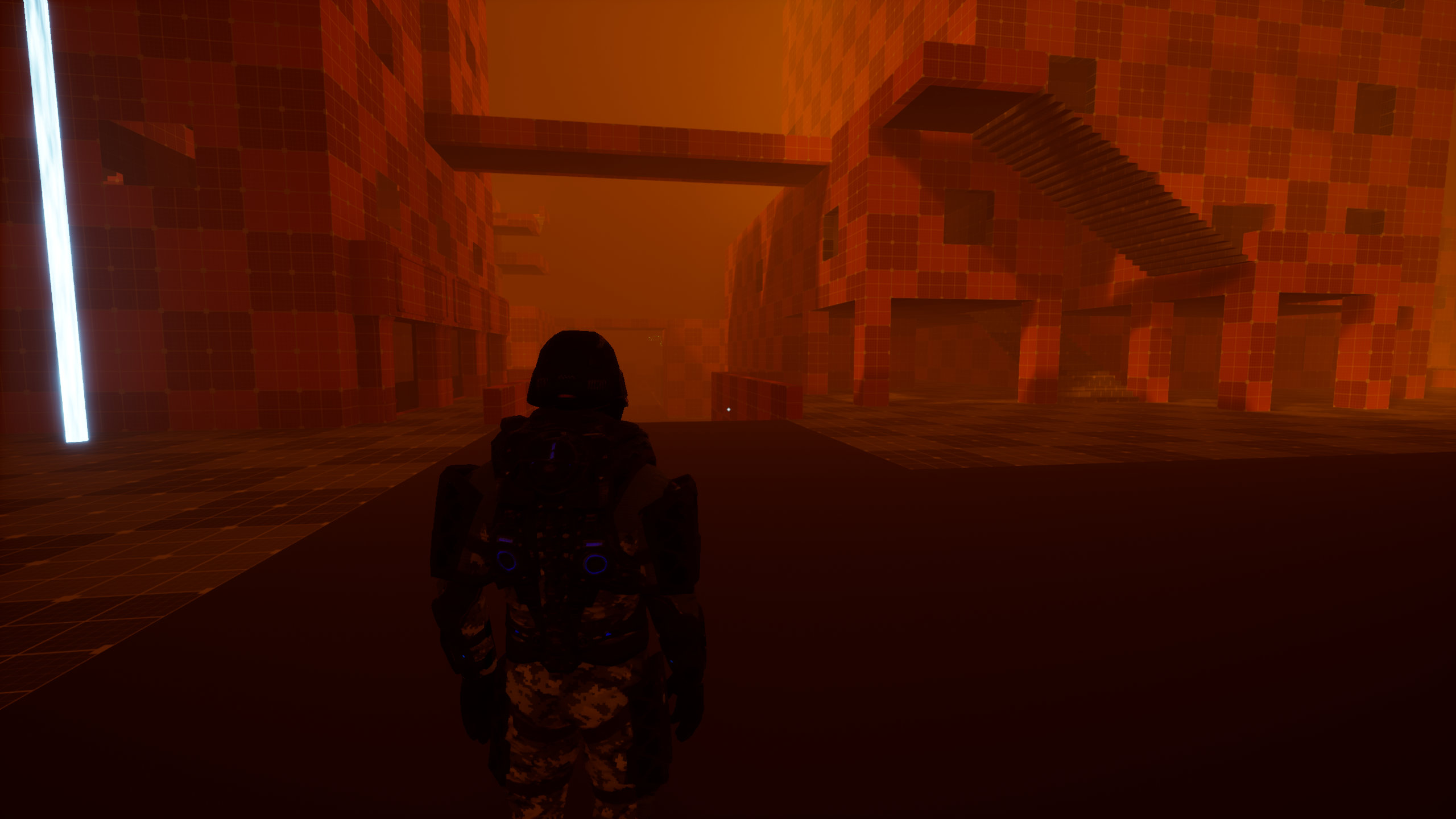
After undergoing recent playtests we noticed that there were to many vertical structures and not enough open spaces for players as there could be 50 or more players engaging in combat at any one time. This resulted in another redesign of the level and textures being updated within the whiteboxing kit to create a clearer distinction between walls and floors, such as paths and roads. Assets also started making their way into the level.
The Northstar Central building had been removed and replaced with a open courtyard area, enabling players to have an area to congregate, and the new Northstar Central HQ had become the building adjacent to the original. As the train station got an overhaul in this update so did the entrance to the station itself. The entrance which originally led down into the station now became a path to the courtyard, which can be seen in the images below.
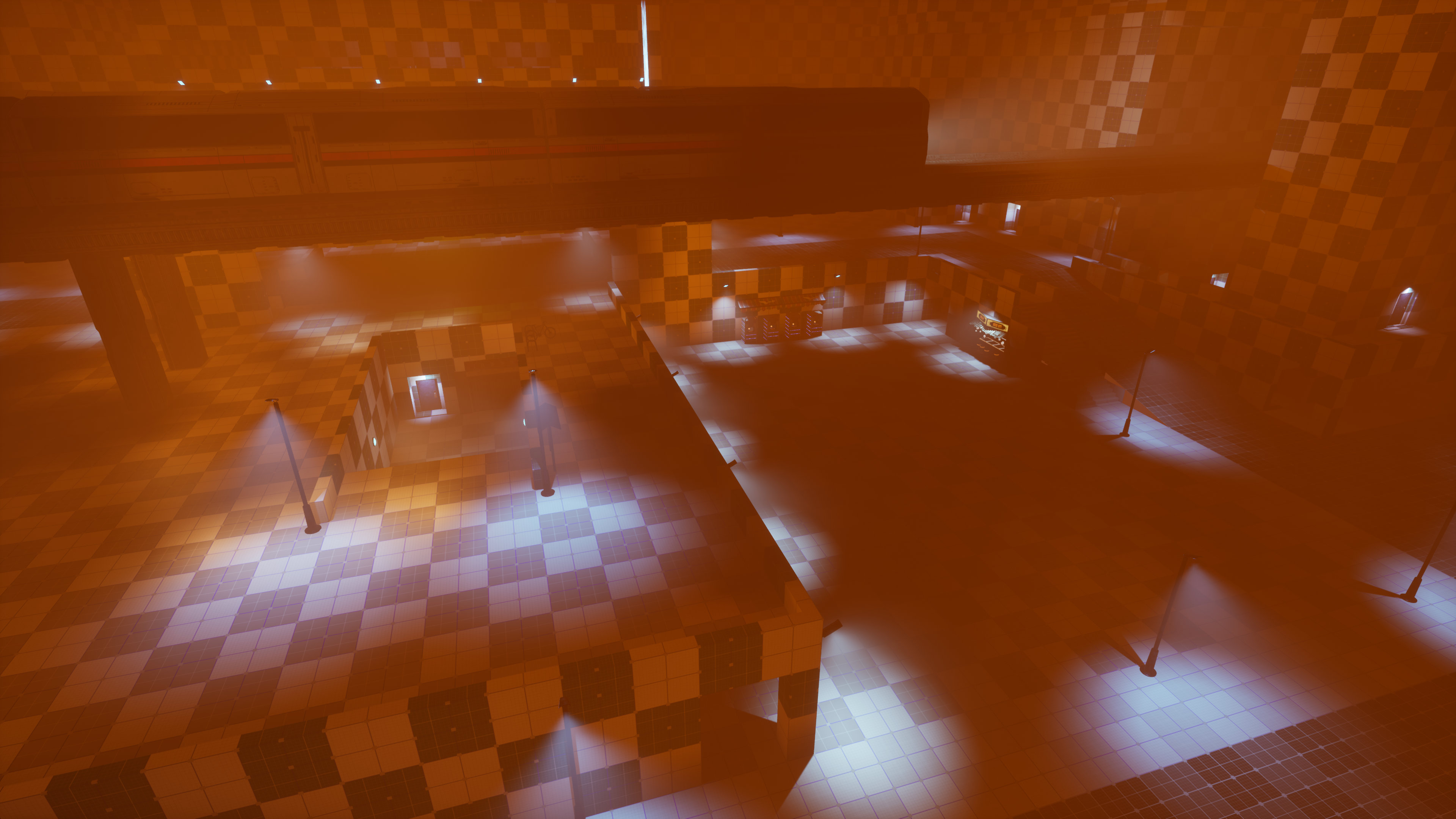

Below is an image on the West side of the map facing East towards Southbank Exchange.
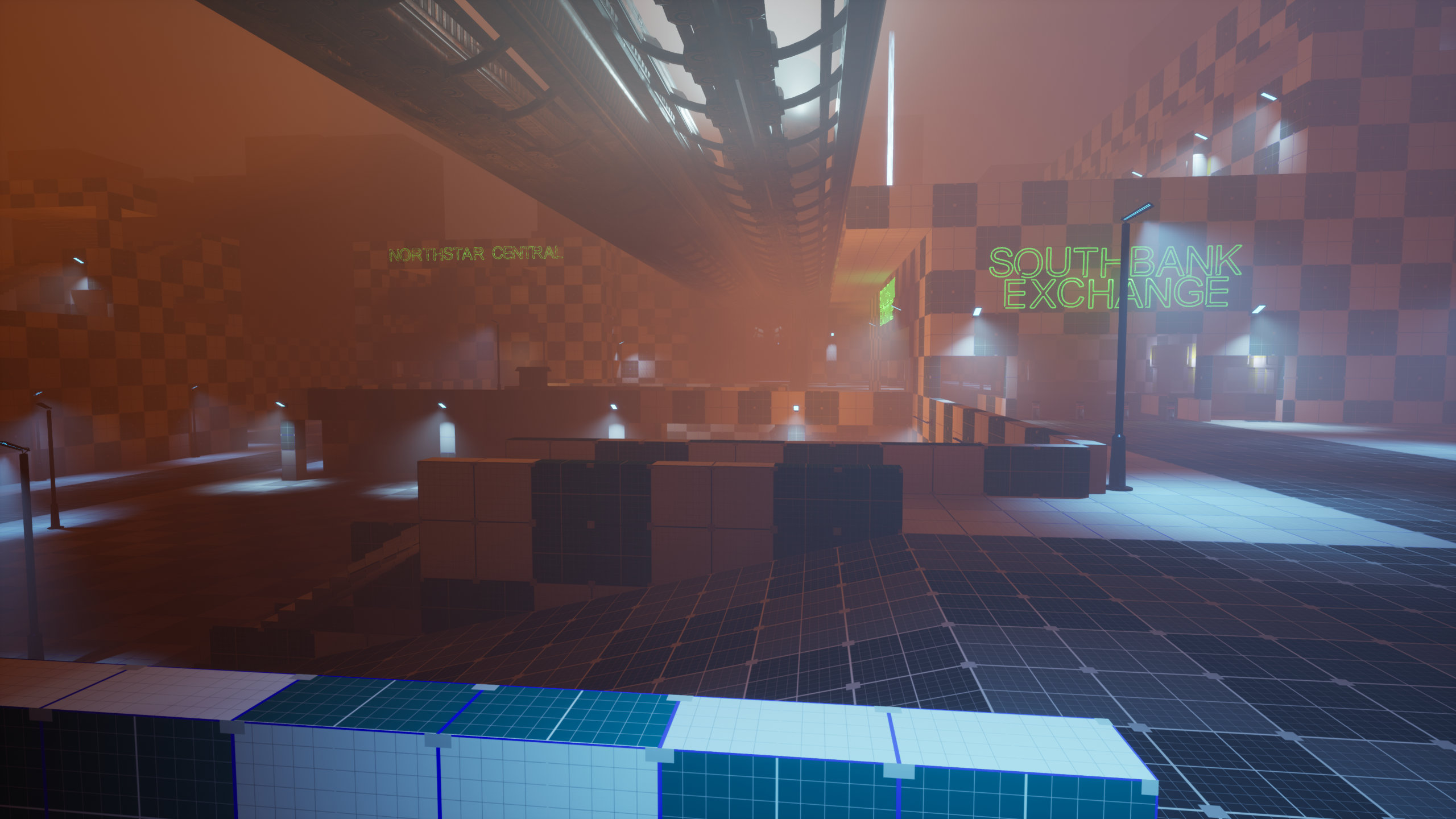
Below is an image on the South / West side of the map facing towards the rear of Southbank Exchange, where you're able to see another entrance too the rear of the station. During playtests I noticed that when players were enganged in combat, they would often become pinned down inside the station and were unable to escape. Due to this I made the decision to add another entrance to the station from the rear, which throughout later testing this exit from the station solved the original issue.
Additionally within this image is one of 2 trains that I scripted within Unreal Engines Blueprint system to travel down each side of the train tracks every 10 minutes. As the train travelled down the tracks it played the sound of a high speed train in motion and illuminating lights that followed the train. This gave an interesting dynamic to the level as it created a sense of the level being inhabbited. I also replicated this within the station below and if the player stepped on the tracks and were to be hit by the train, they would be instantly killed.

The 2 images below are taken from inside Southbank Exchange train station. The first is facing towards the ticket terminals directly inside the entrance, and the second is of the stairs decending towards the subway.

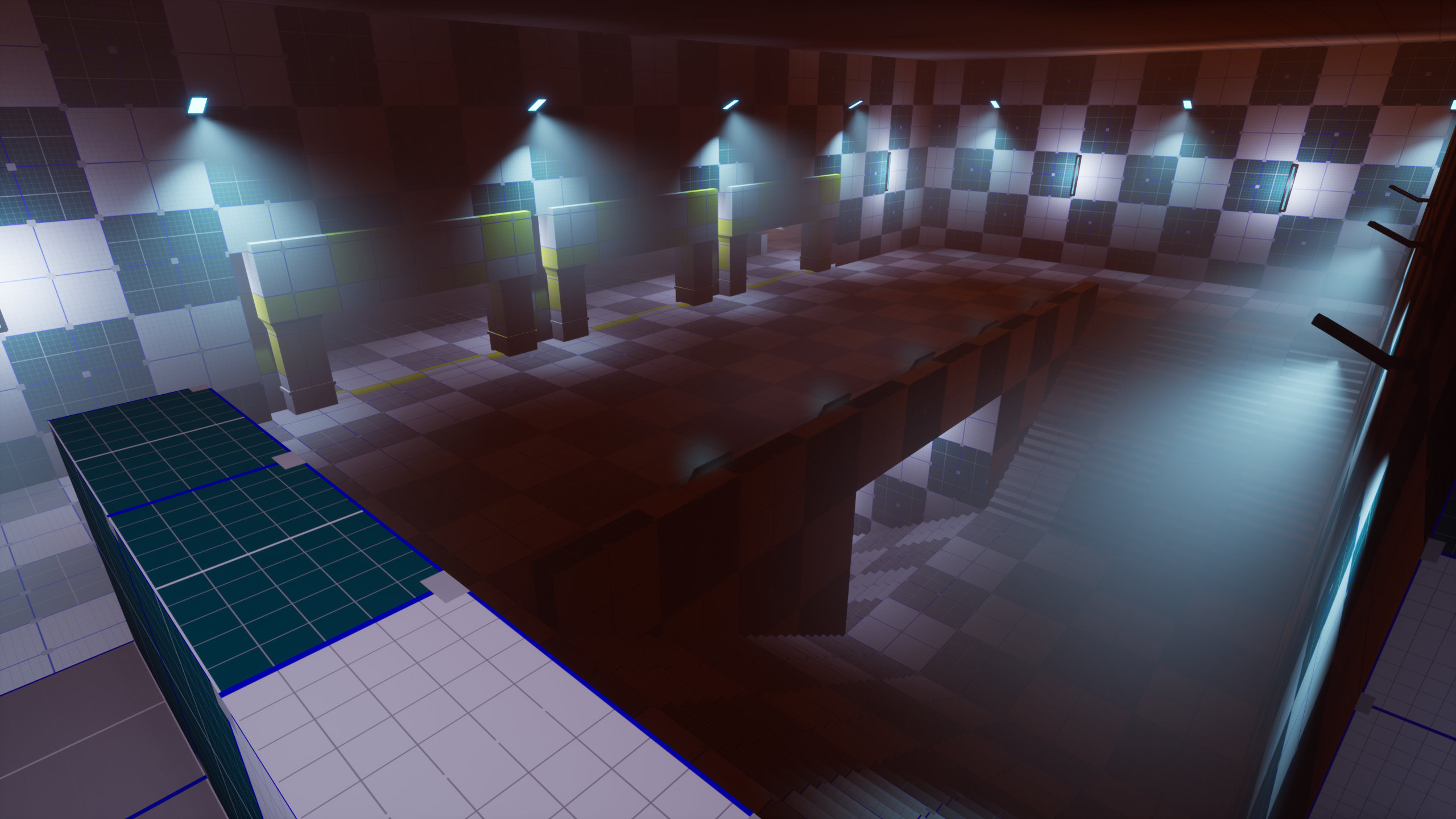
Up until this point, the development team had the plan of an environment artist creating assets to replace the whiteboxing content within the level. However decisions were made that going forward I would not only be replacing the whiteboxing assets but along side time constraints, any level design going forward would be done using content with assets purchased from the Unreal Engine Marketplace. One of the major issues that I had came across during this process is that non of the content on the Unreal Engine Marketplace followed any strict rule for the sizing / scale of the assets which posed many issues. As the assets were not the correct scale in comparison to the whiteboxing kit I had been using for over the months prior, I was required to scale these as best as possible to fit that of the current level design, which at times, required another complete rework for parts of the level due to issues with clipping, gaps or overall poor quality.
When the mines were created, they were for the most part built with assets instead of the whiteboxing kit for reasons stated above. After playtests and liasing with the Lead Level Designer, it was apparent that the scale of the mines were too vast and required scaling down. Below are screenshots which demonstate the thought process in which we removed certain pathways to better inforce gameplay interaction betwen the players, as one of out initial findings were that players would navigate past eachother without knowing it.



The next 2 images below are showing the progress of the level design proceess. Specifically Northstar Central area and Westend Arcade, however you're able to see the surrounding area's and how they have changed.
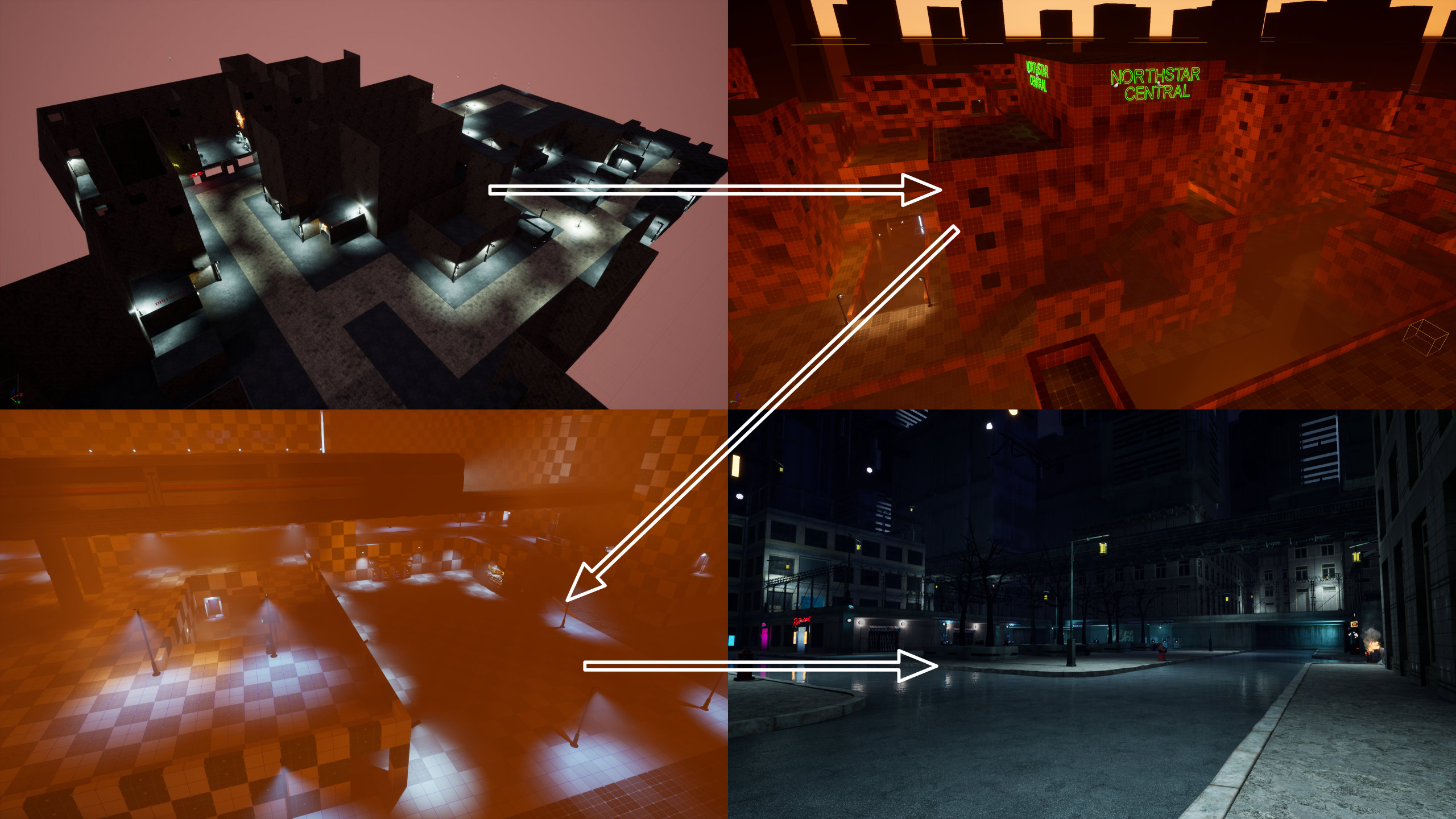
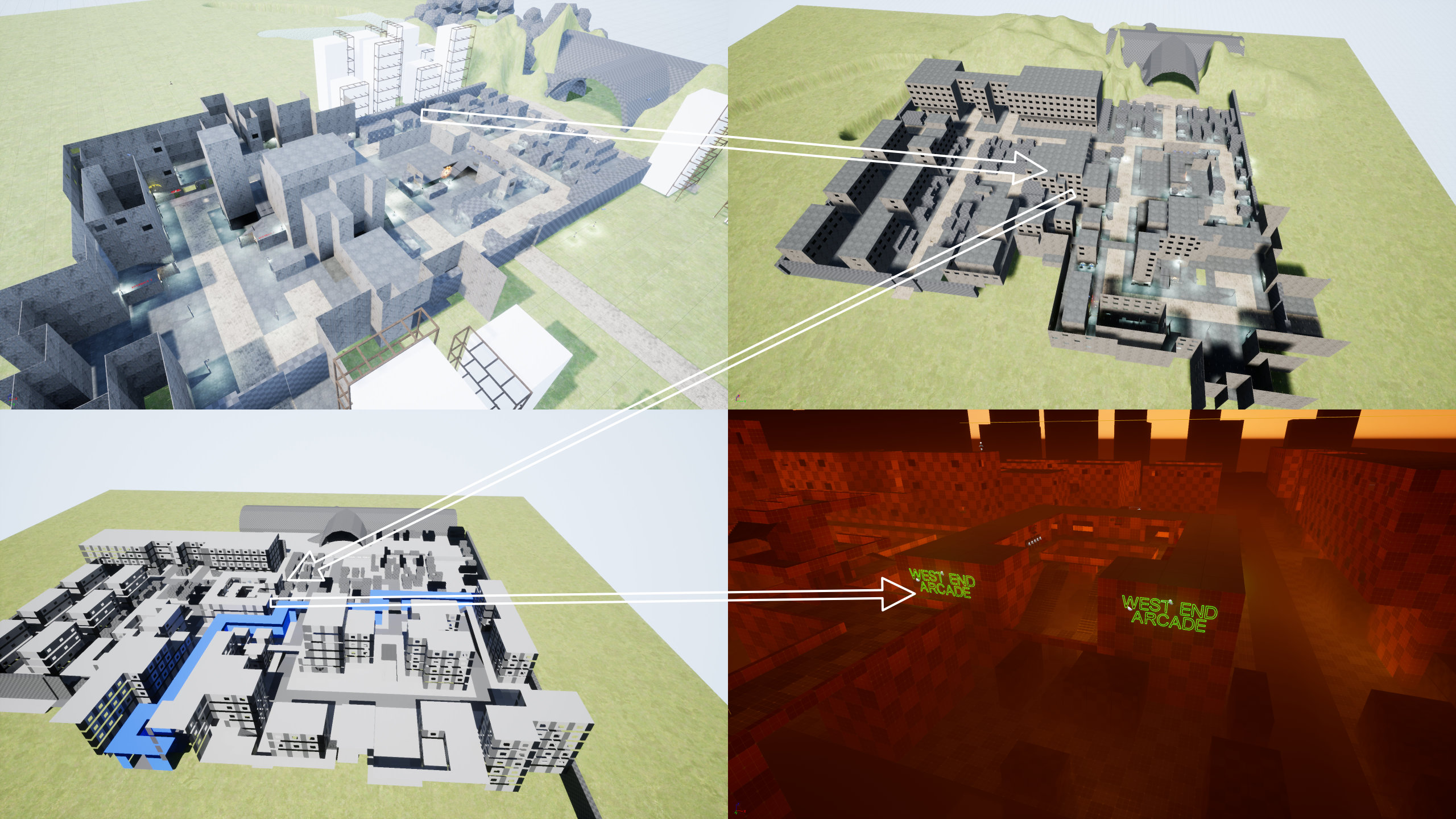
Below is a collection of screenshots taken throughout the process of where I had to replace whitebox assets and further expand the level only using assets from the Unreal Engine Marketplace.
Lighting and atmospheric fog was implemented to give the mines a sense of moisture, dust and overall sense of abandonment.
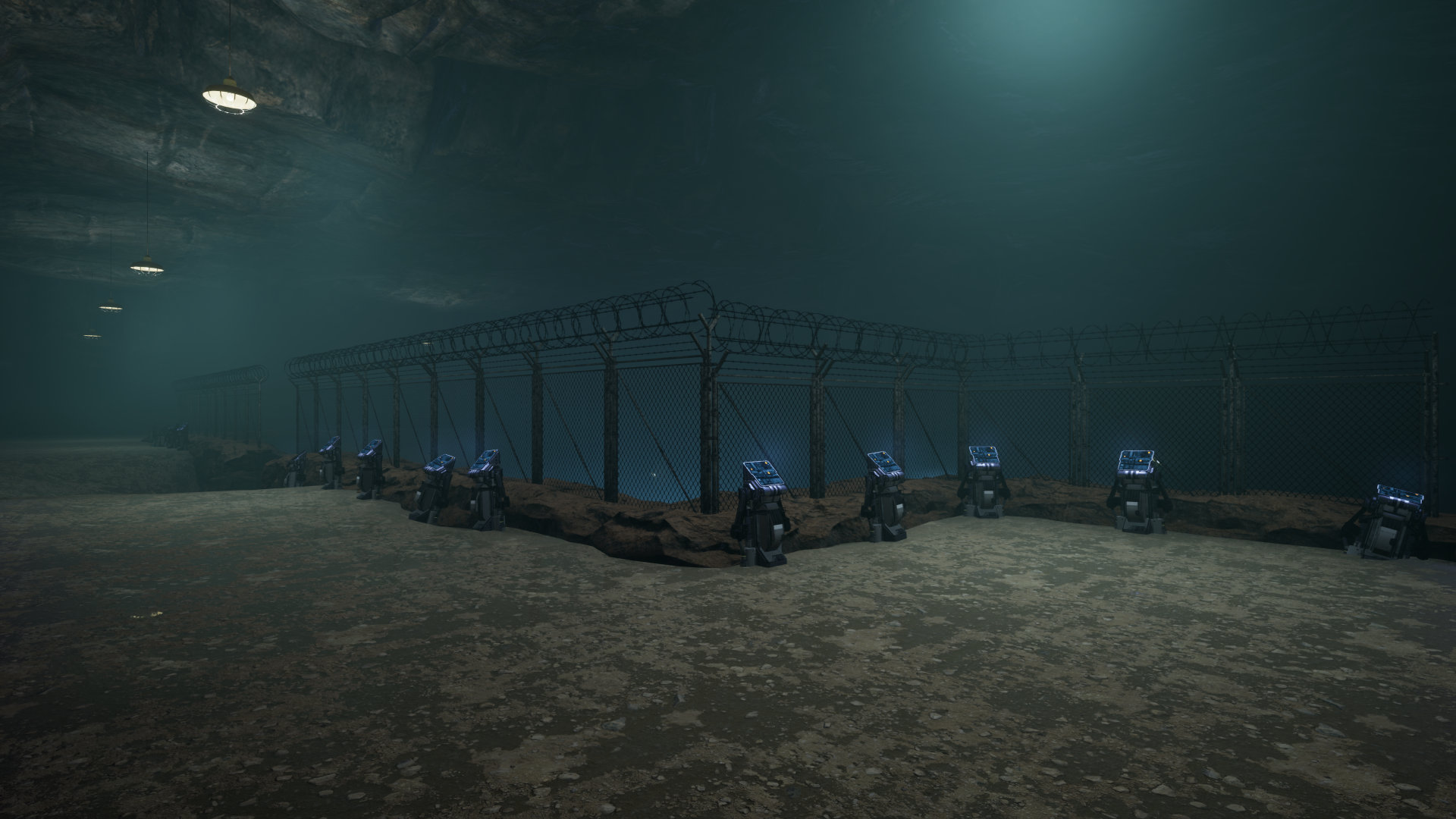
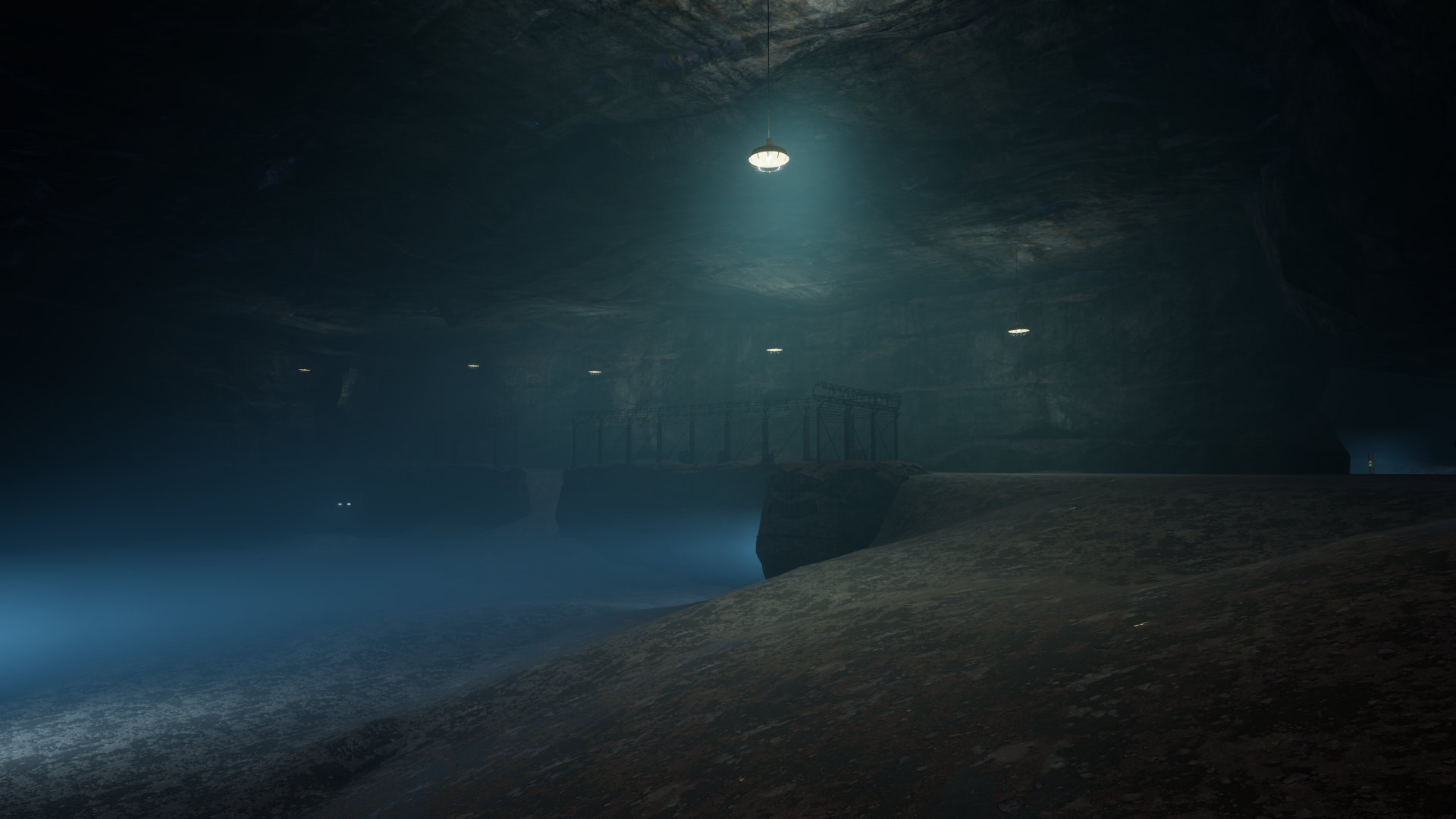
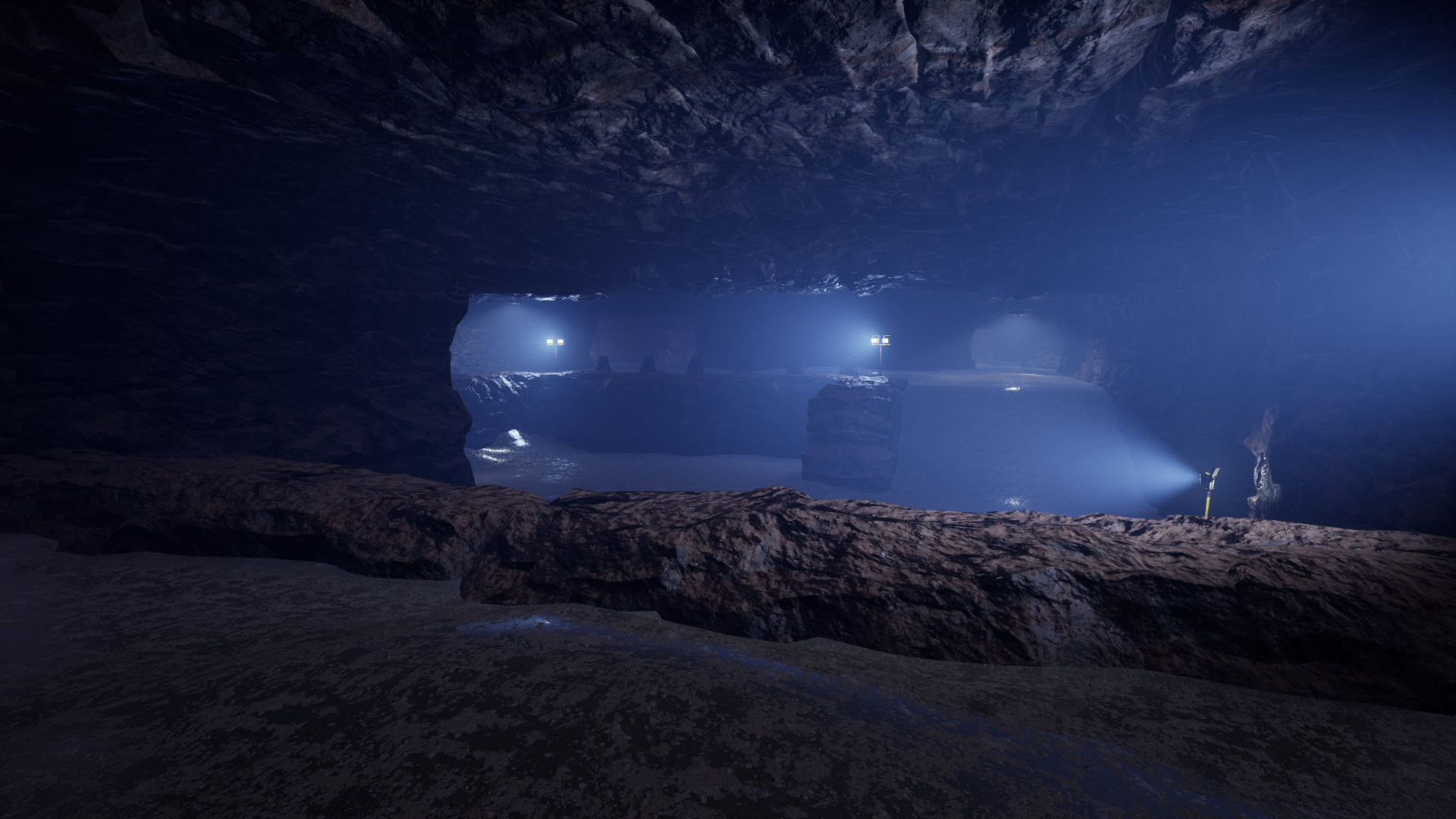
A small exit onto a shoreline was added to a lower part of the mines, to give the player a idea that this shoreline was used to smuggle goods in and out of the city via the mines. Ideally I would have added a small dock here, however I didn't have enough time.

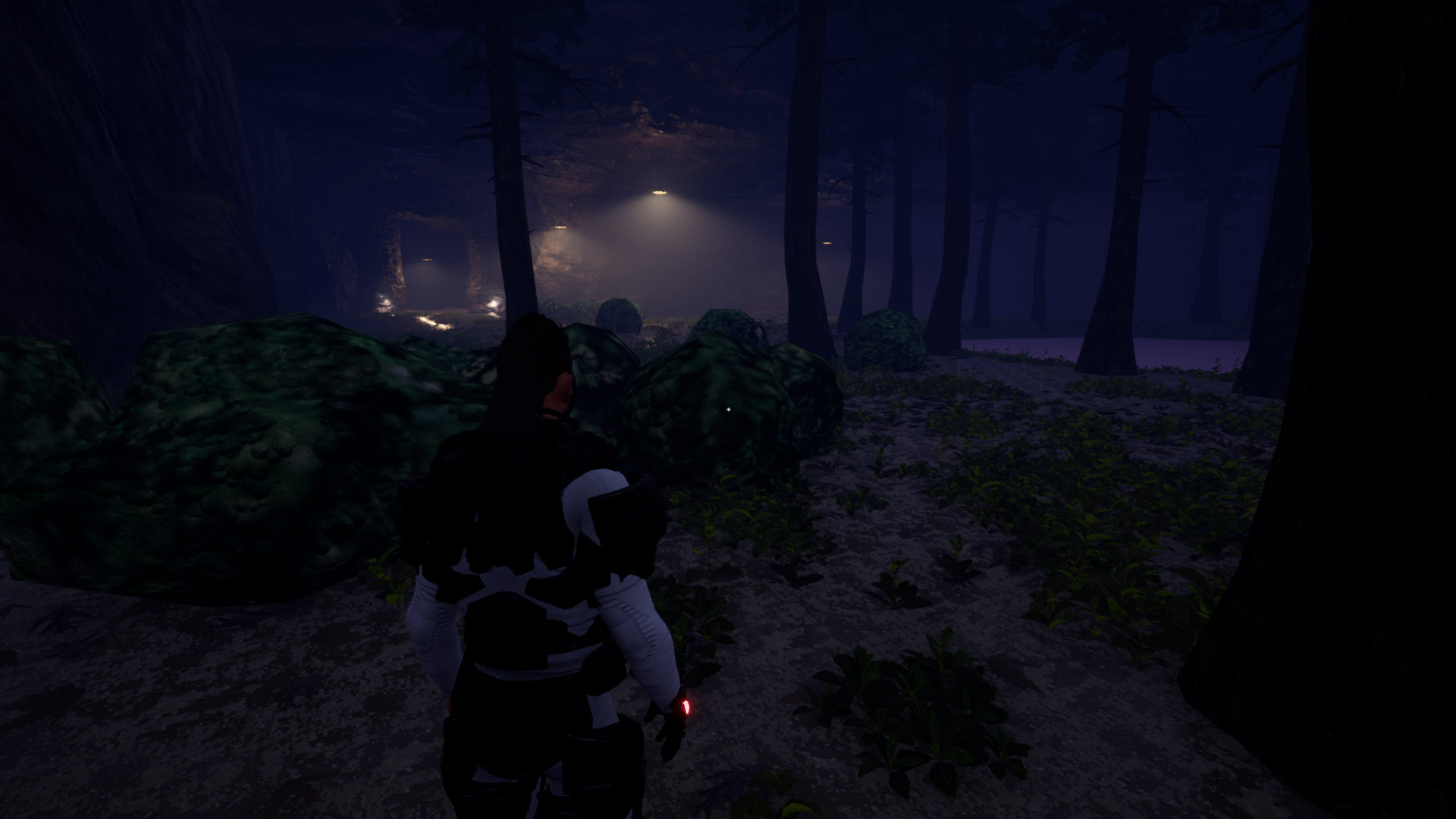
The central plaza of the maps whiteboxing kit was replaced and futher assets were added. The progression can be seen within the next two screenshots.

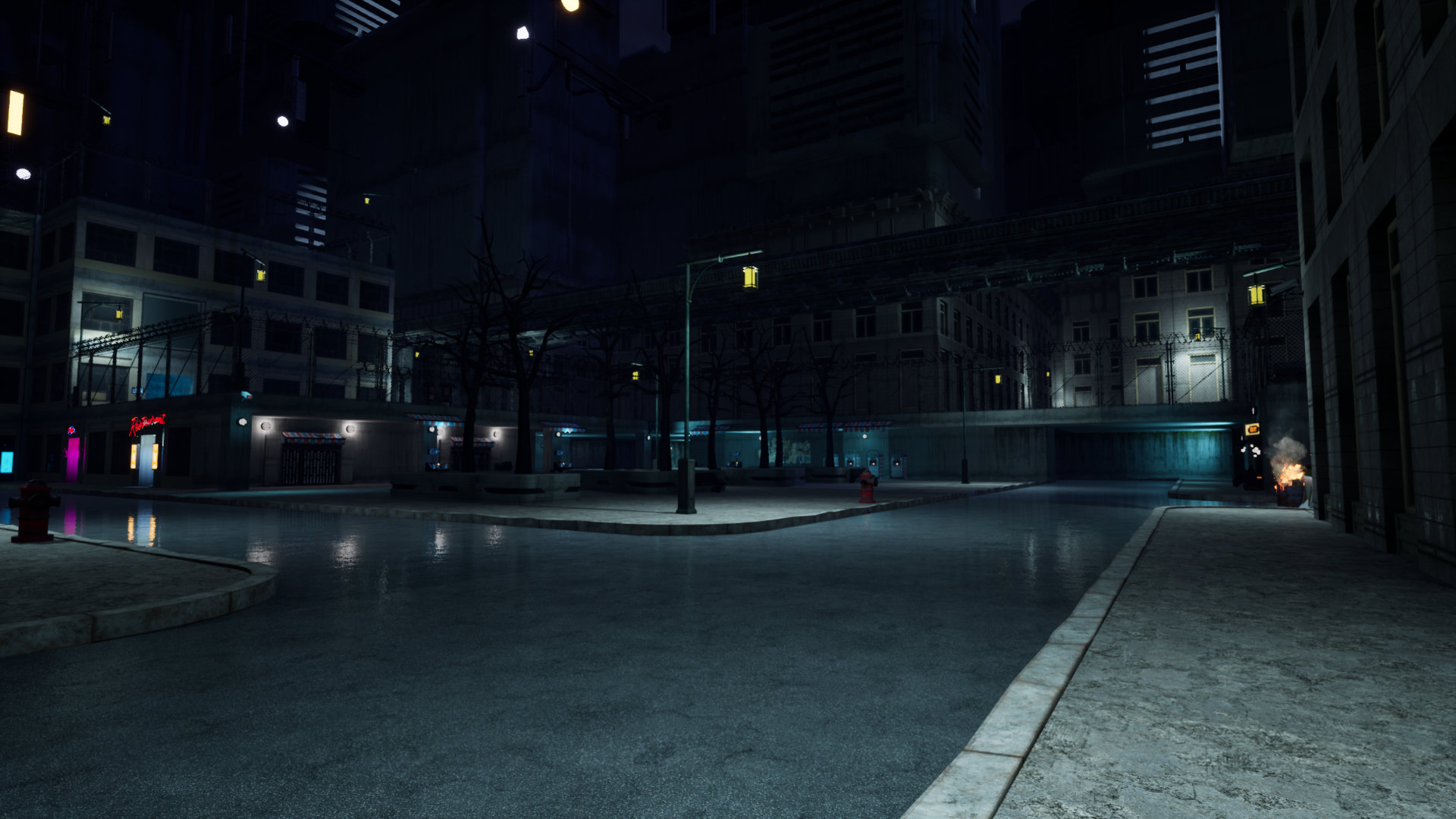
The appartment complex stated earlier within the blog had been deleted entirely and the area was remade using asset packs.
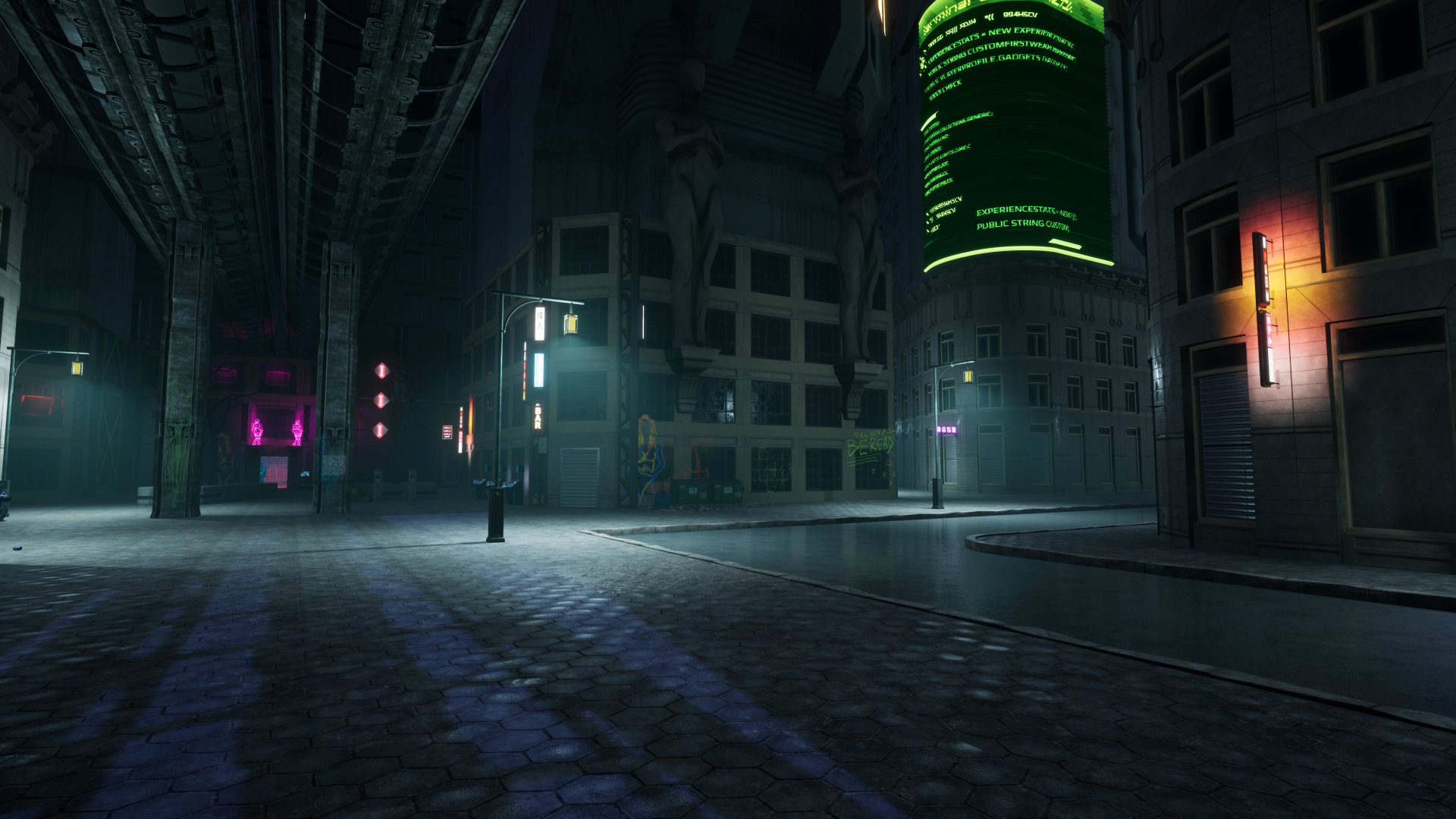
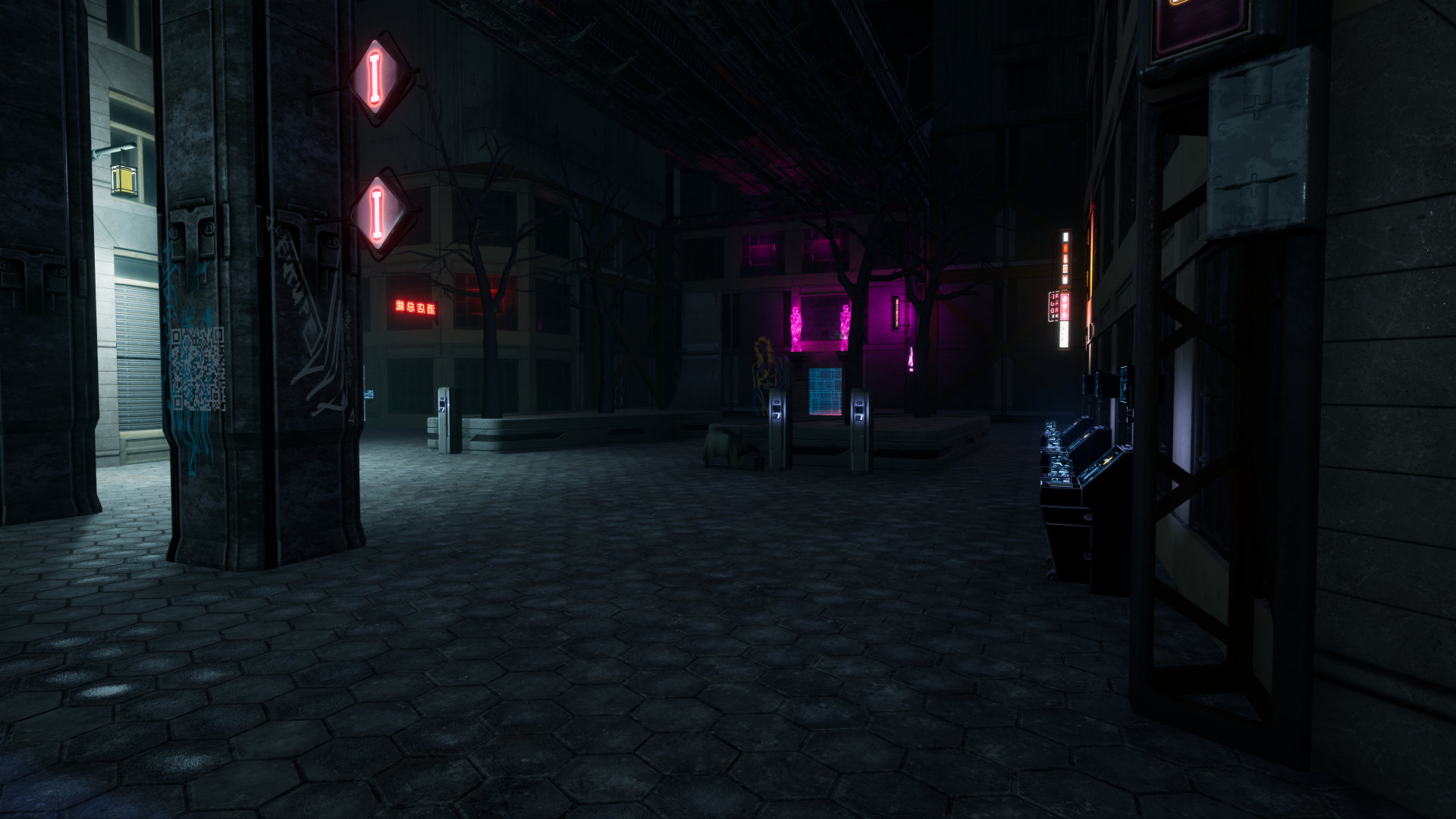
The police precinct also had an overhaul, which can be seen in the before and after screenshots below. This improvement gave it a more distopian, repressive aesthetic.

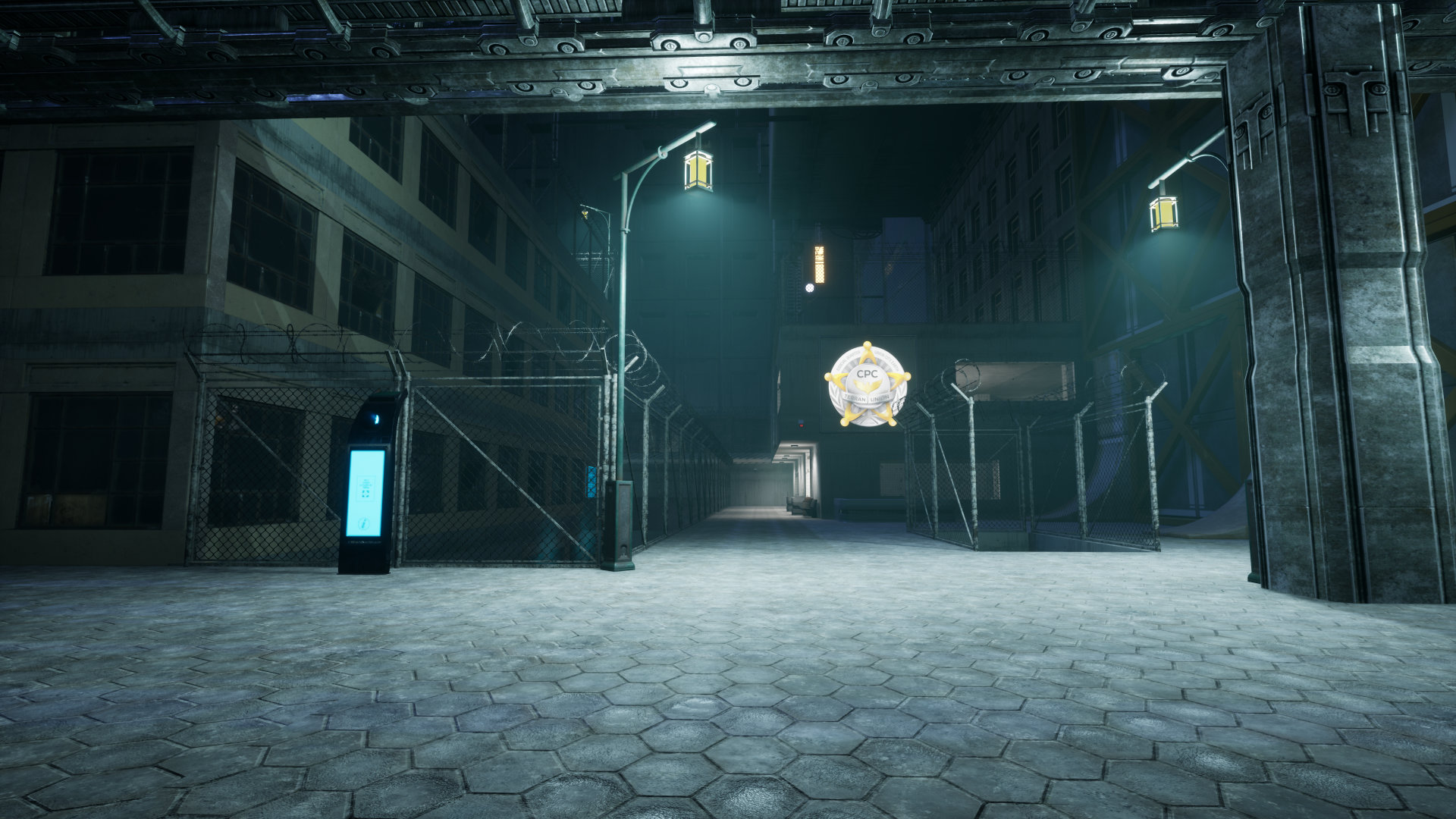
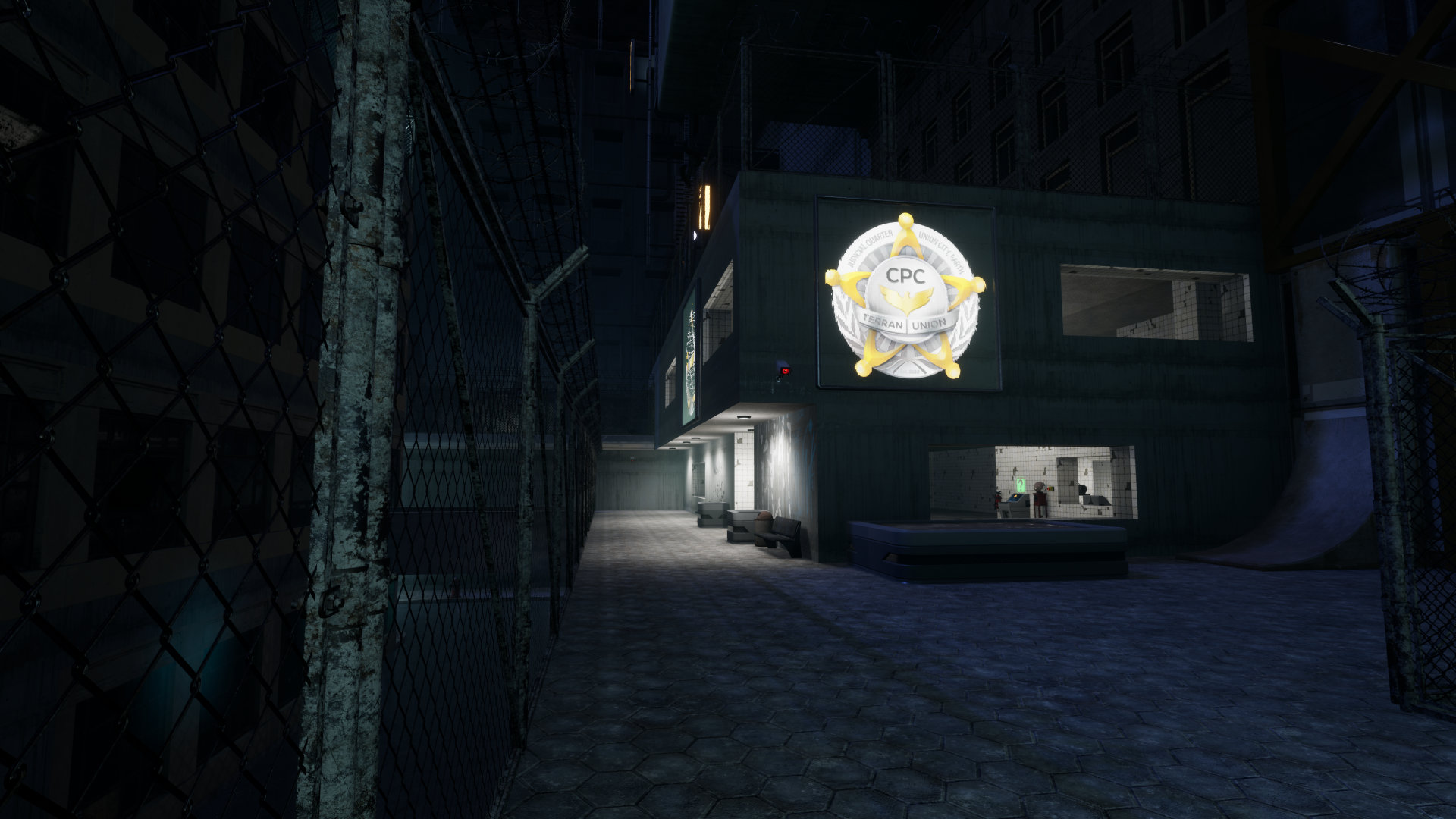
The interiour of the police precinct was also created.
I placed assets within the backroom where members of the law faction would go and interact with. Changes wre made throughout the placing of the assets to try and encorperate a less clinical approach to the room.
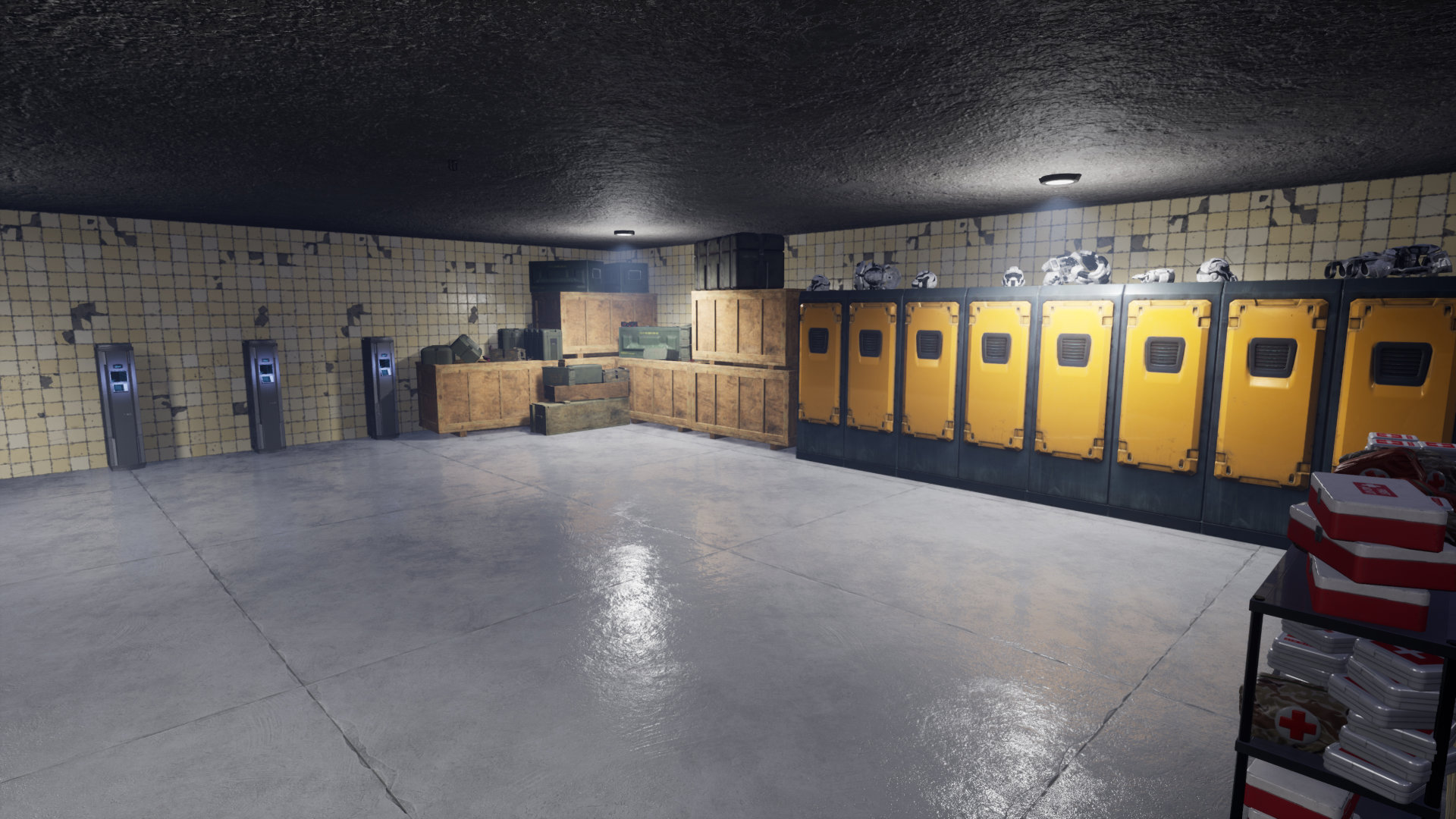
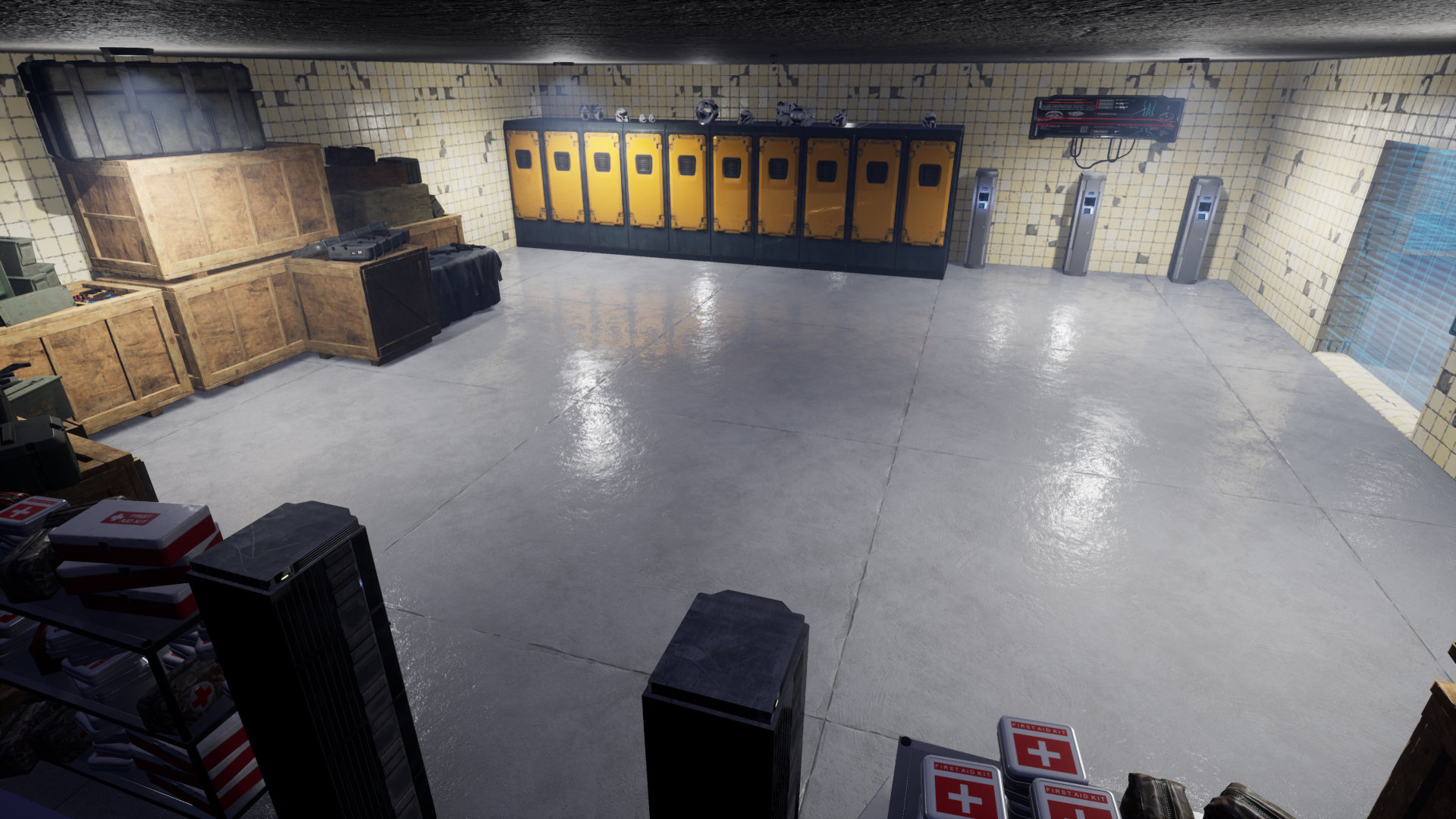
Upstairs was also created as this would allow access to the walkway which divided the map.
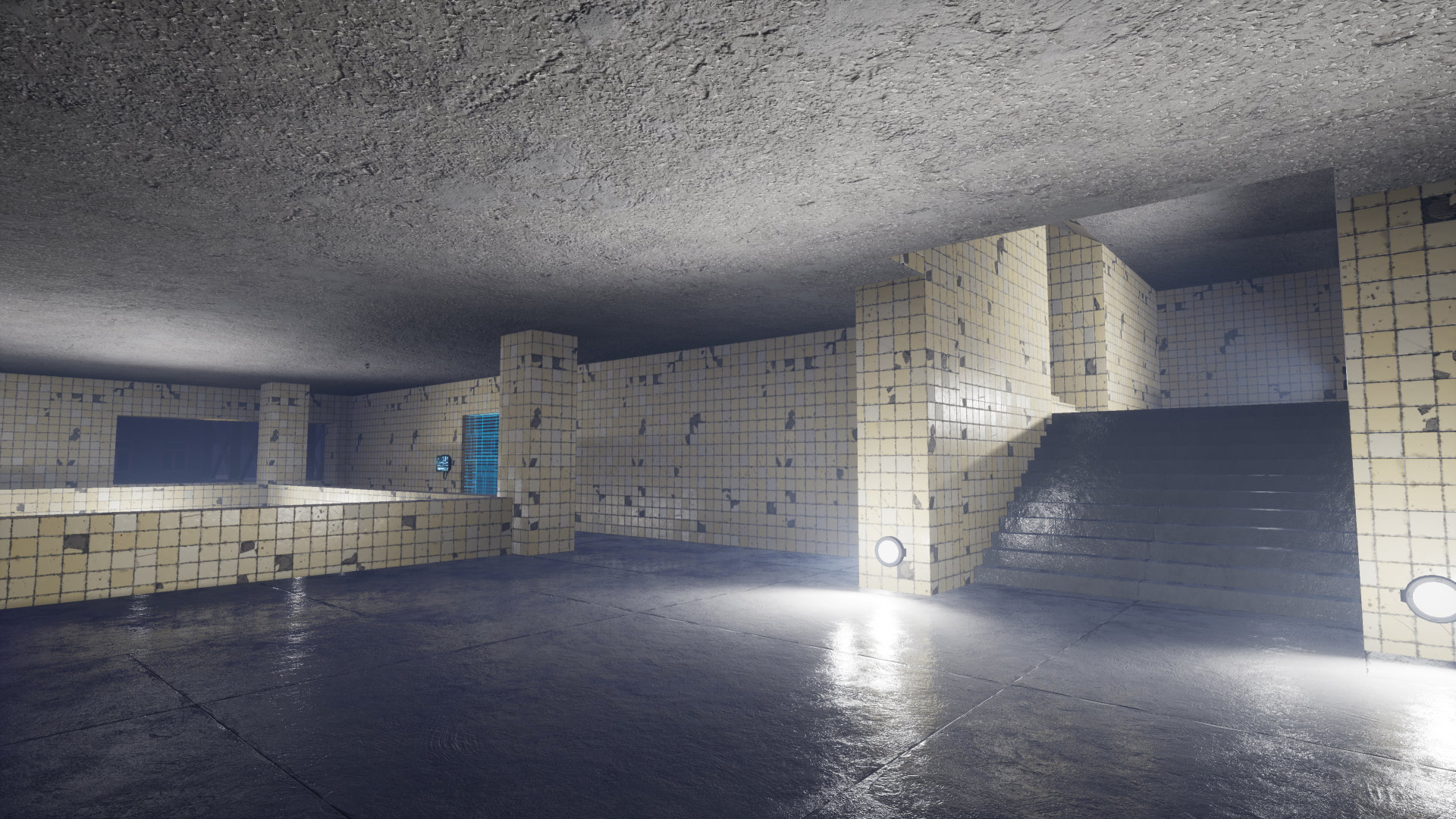
This was above the central plaza looking towards the stairs that led down.
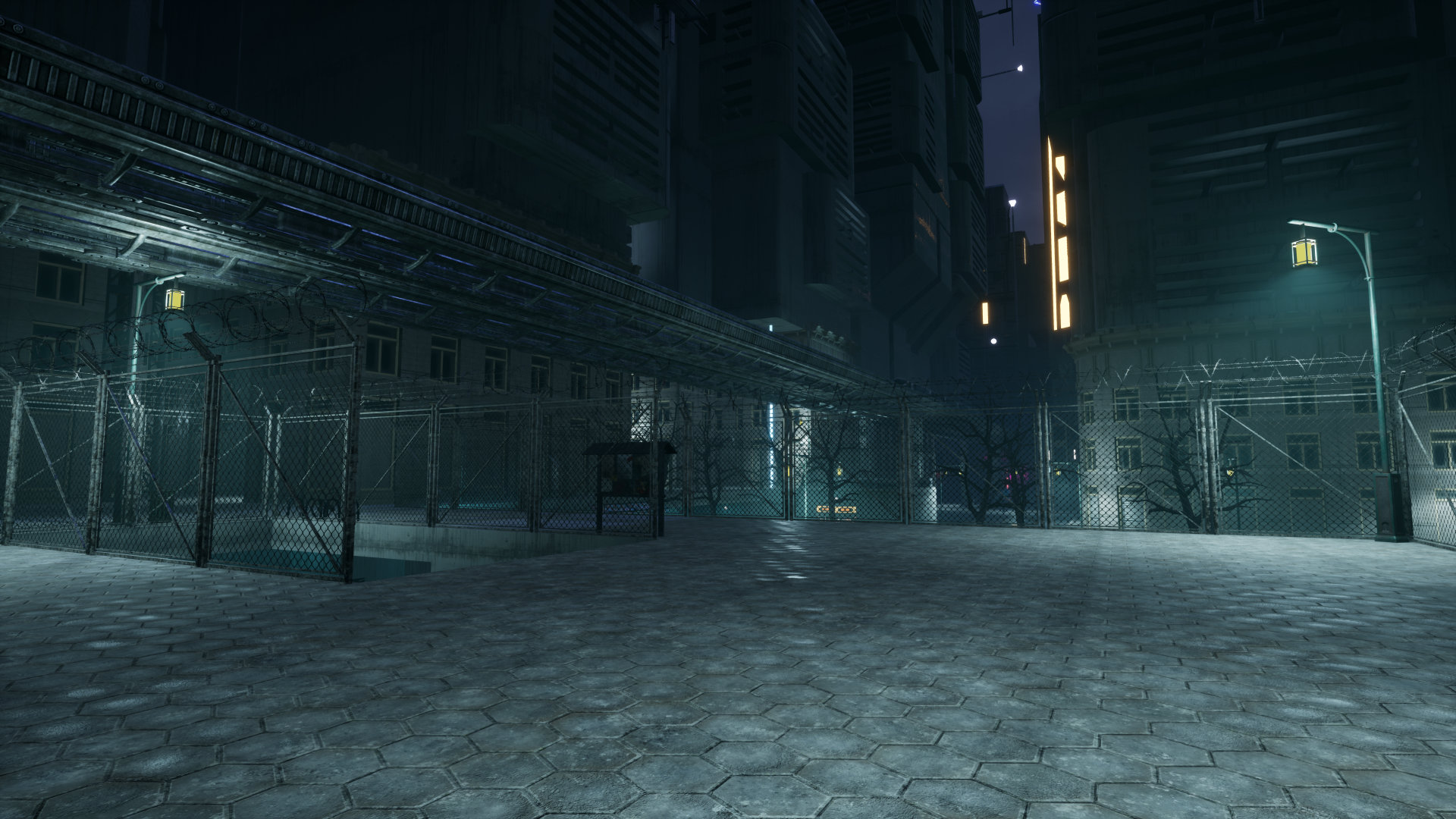
Facing towards the Northpoint Mines, Located to the Right and the Central Plaza to the left.
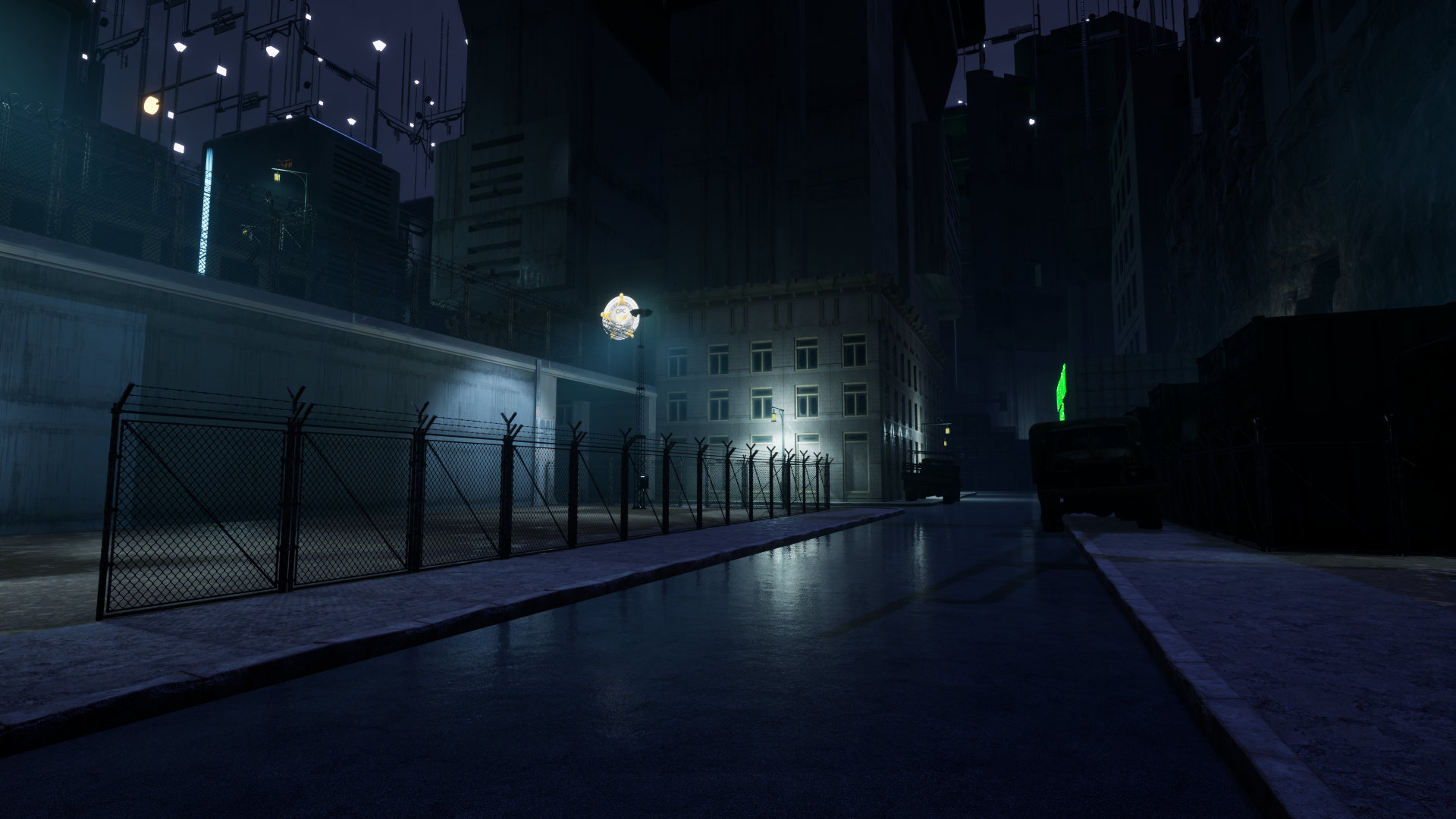
Space Station One
As I had begun work on Space Station One after the decision had been made to create the level directly from the assets purchased from the Unreal Engine Marketplace, there was little use of the whiteboxing kit as seen in the content below.
The image below shows the central area where players would purchjase their travel tickets from the terminals in the centre. Also seen in the lower area due to the glass floor, is a loading dock where players would enter when they are leaving and entering the station.
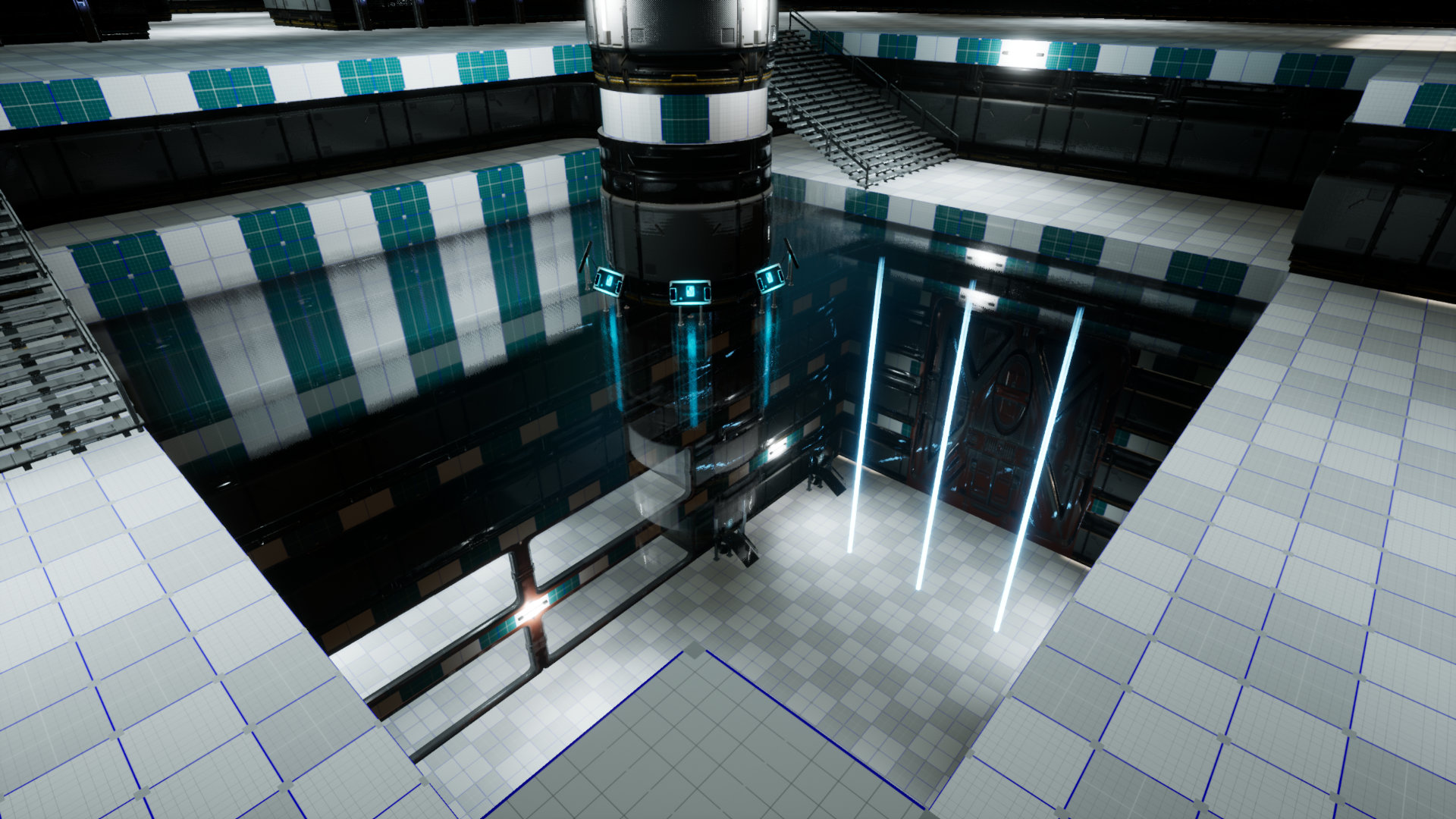

Below are 2 images and a video from different points, capturing the rotation I had implemented to the sky sphere I had added to the map to greater emphasize the feeling that the space station was in space.

